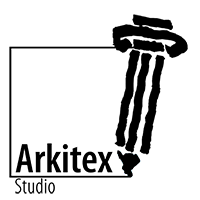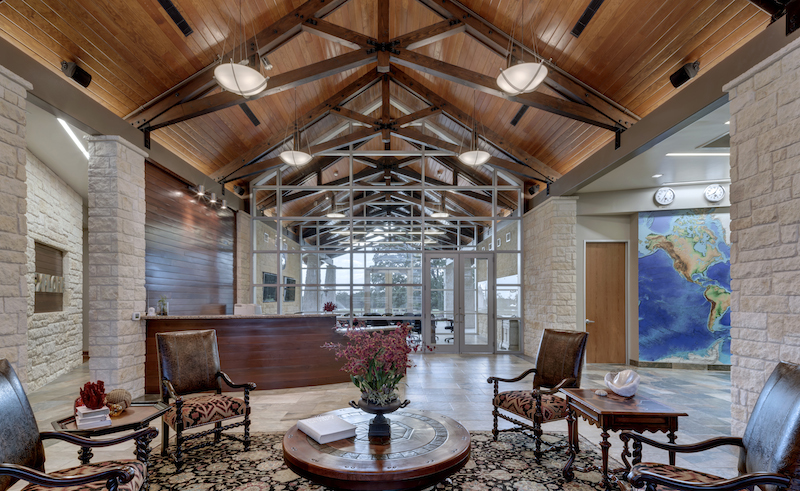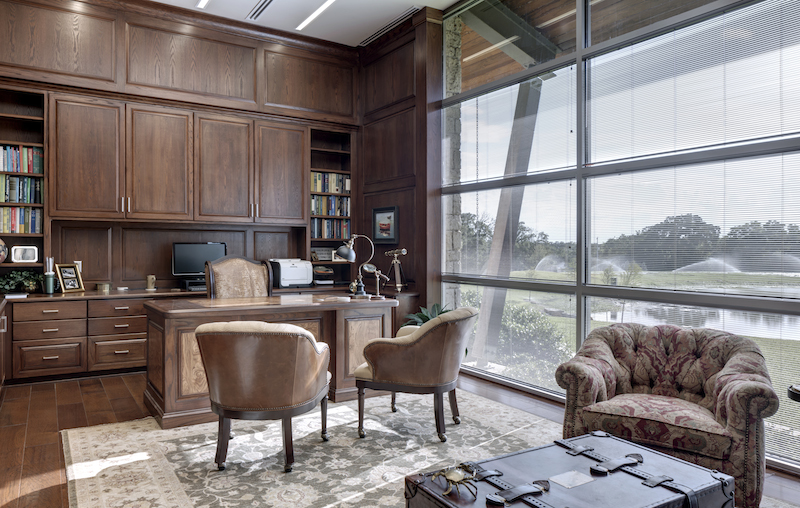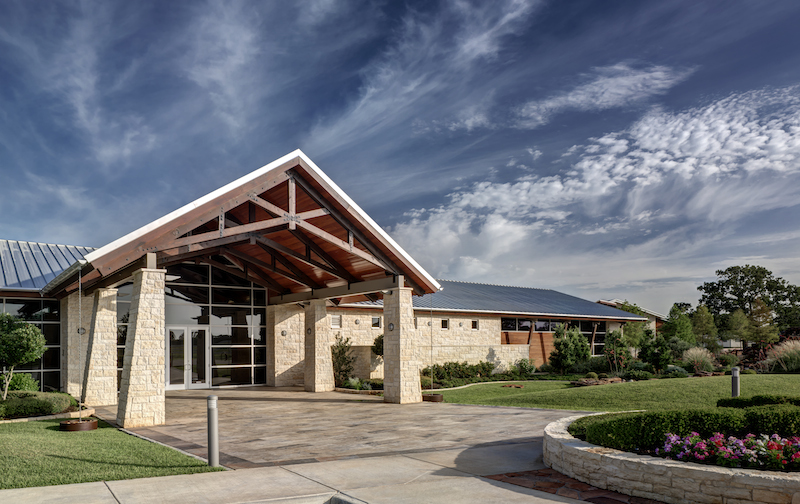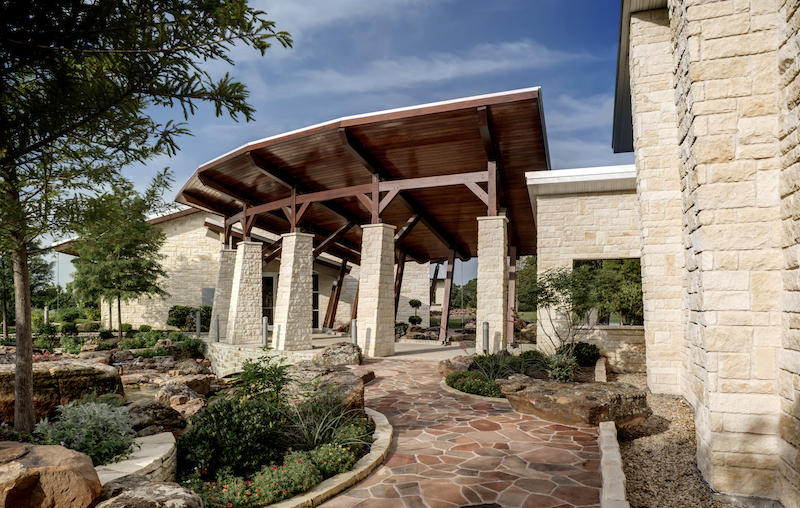Commercial Project
Once Arkitex Studio had formulated a master plan for TDI Brooks’ extensive 53-acre property, the team embarked on a mission to design three remarkable buildings. The initial structure took the form of a sprawling warehouse and shop, fulfilling the company’s practical needs.
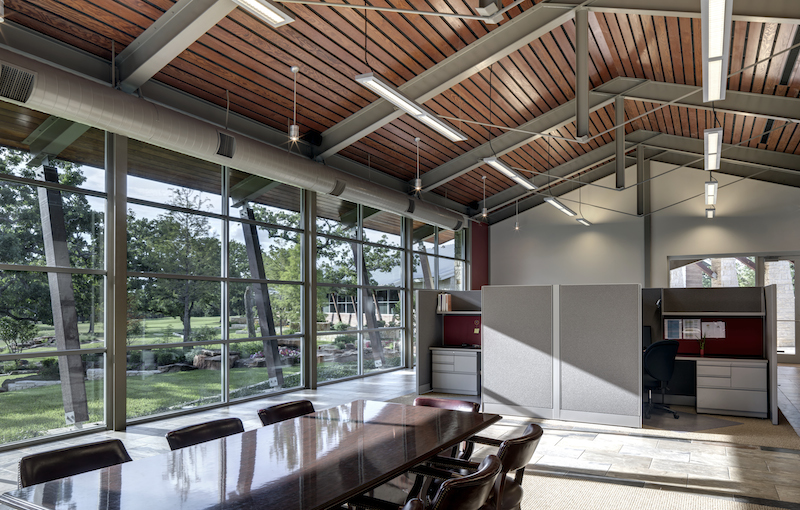
As the project progressed into its second phase, attention turned to the construction of the office and laboratory buildings. The office building exuded a modern architectural character deeply rooted in Texas vernacular.

Notably, the design incorporated leaning timber support posts and a scissor-truss covered entry, infusing the composition with a sense of dynamic movement. The prominent cross-gable entry element extended seamlessly throughout the entire structure, culminating in a rear covered entertainment pavilion, providing a delightful space for gatherings and recreation.
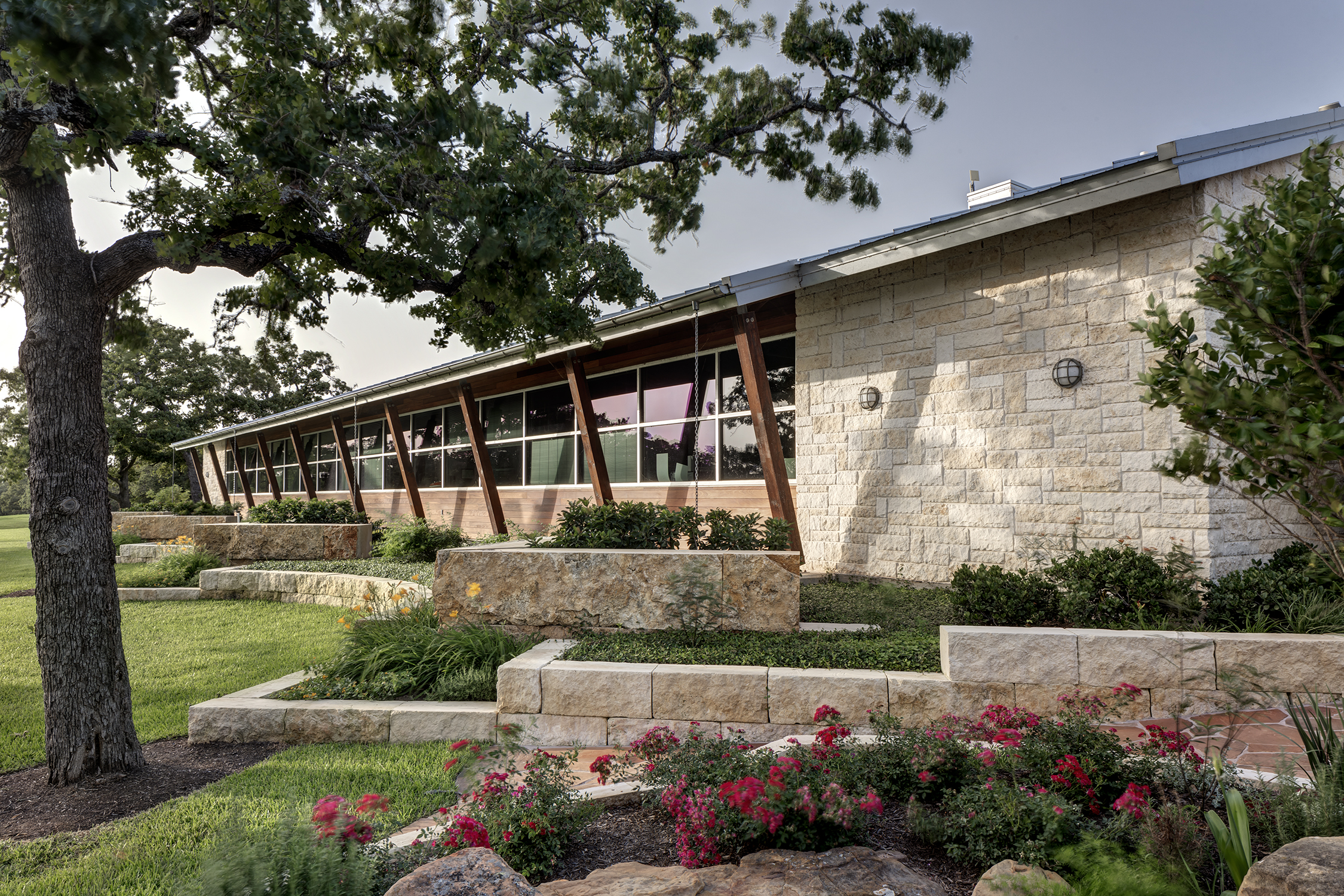
Notably, the design incorporated leaning timber support posts and a scissor-truss covered entry, infusing the composition with a sense of dynamic movement. The prominent cross-gable entry element extended seamlessly throughout the entire structure, culminating in a rear covered entertainment pavilion, providing a delightful space for gatherings and recreation.

