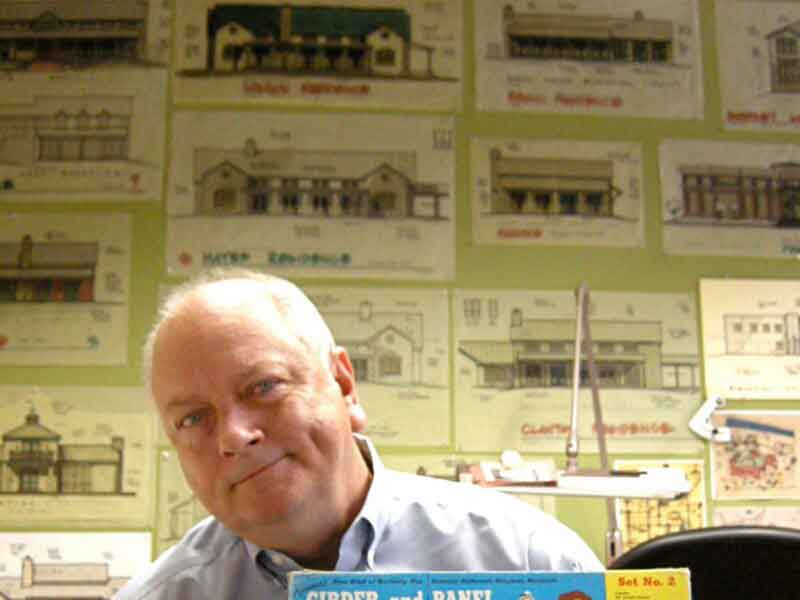I’ve had conversations with many architects over the years, and their experiences vary as to when and why they knew they wanted to become architects. From as far back as I can remember (certainly by age 10) I knew I wanted to be an architect, but I am really not sure how I knew that or if I really even knew what an architect was! I certainly had not been exposed to any architects at that time of my life. I was not really familiar with any real architects until I began college.
Most architects show common traits and abilities early in life such as a vivid imagination, the ability to visualize, and various elements of creative thinking. Along with these there are also inclinations to drawing, planning, design thinking, and just creating things out of found objects. Architects develop these natural traits over time and tend to evidence keen spatial awareness.

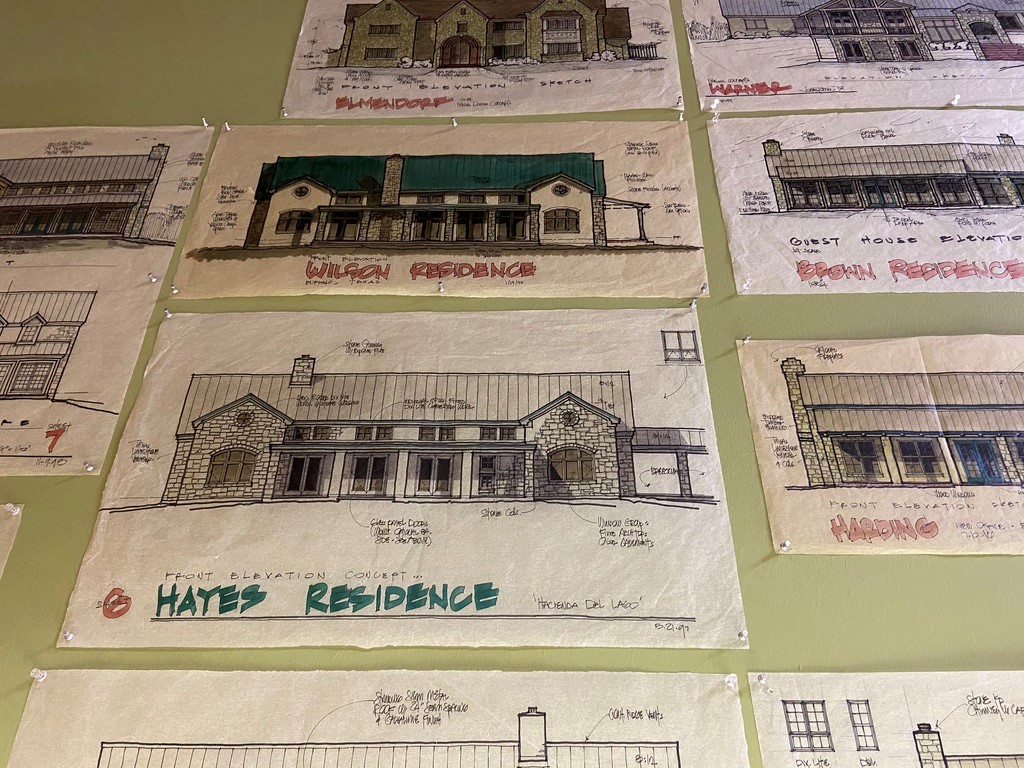
From very early I was drawing rough floor plans of houses I lived in. A favorite place was my grandmother’s house where my younger brother and I would build whole cities to play with toy cars using bricks for buildings complete with street grids and designated types of buildings with different forms. Every day the cities were redesigned and improved upon, and soon we expanded farther out into the yard to create “out of town” destinations. A child’s imagination is an amazing thing! It always seemed to fall on me to be the one in the group who created the designs for our forts, treehouses, playhouses, and other imaginary play environments. My role always seemed to be developing the vision and ideas and supervising their implemention, while others did the actual work. Not much has changed there!

But my favorite toys were construction building sets. Early on simple wood building blocks evolved to quite stylized ArchiBlocks which came in various architecture styles. Most of us are familiar with Lincoln Logs, American Bricks, Erector Sets (a little too engineering oriented for me!), and eventually Legos and other modern toys. My personal favorite “architoy” was the Girder & Panel Building Set by Kenner (1957-1968). It was just what it says, a set of plastic girders (columns) and beams set up on a modular grid base with various curtainwall panels you could apply on the outer plane of the structural bays. It was really very accurate in a simplistic way for the modern architecture of high-rise buildings. The forms one could create were infinite with the structural steel frame and panels indicative of various finishes.
Out of curiosity I decided to find a Girder & Panel set so I could revisit my childhood fascination with this particular toy that seemed to have such an impact on my path to becoming an architect. The one I found was dated 1958, Kenner’s Set No. 2 (the standard set), and it cost $4.00 (seems like a real bargain now!). The subtitle on the box said, “Design and Build the Way Real Modern Buildings are Built.” The planning guide included all kinds of building types as examples, and it was obvious that the various forms conveyed particular functions! Form follows function? Here are a few other quotes from the Planning Guide that came in the box.
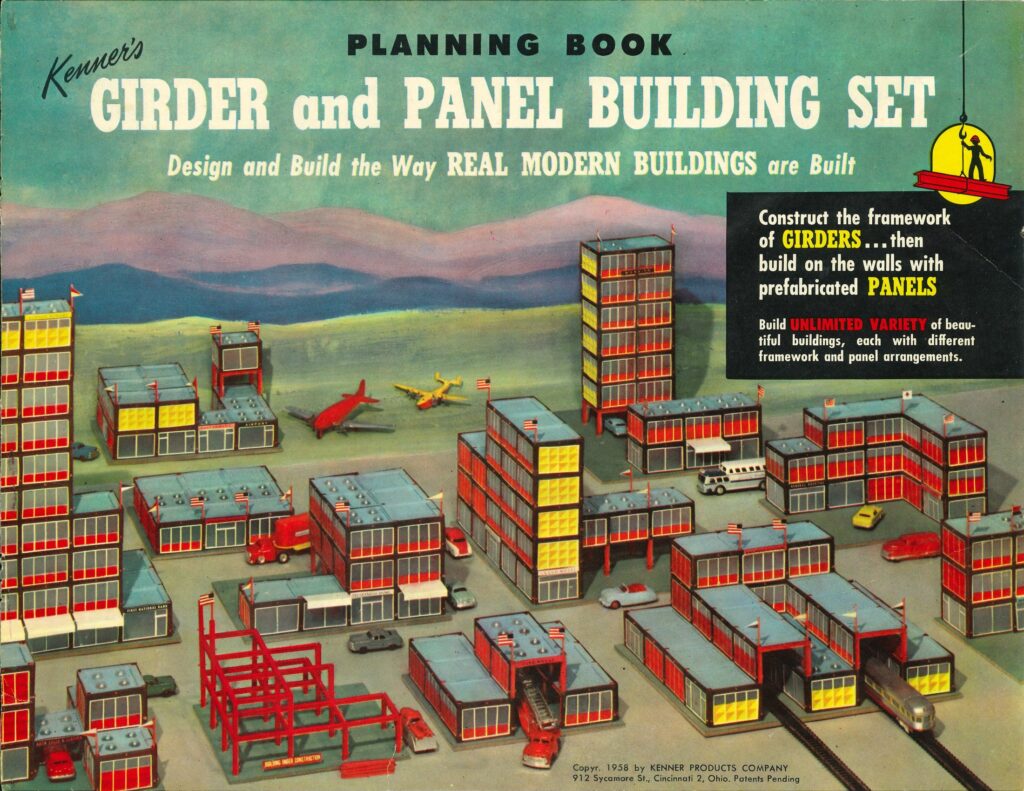
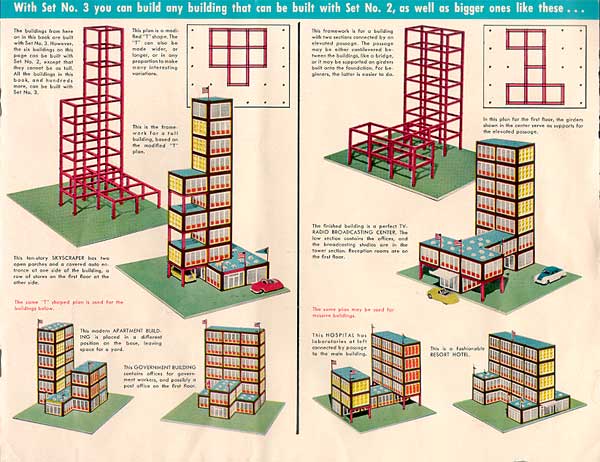
“It’s easy to build handsome buildings like these with the Girder & Panel Building Set….presenting endless possibilities for young architects and engineers.”
“Some buildings are simple, others are more complicated, but they are all fun to build.”
“With a little design and imagination, you can build literally thousands of new and different kinds of structures…so many possibilities you will never tire of it!”
I once read that the psychologist Carl Jung took time to play every day. He wrote that we adults should all spend some time each day “playing” to nurture aspects of our inner child. Perhaps this would improve one’s mental health after having become an architect! Some years ago I got curious and researched this architectural toy and its history, and in the process I found a similar version that was made in Northern Ireland (1959-1965) which was called ARKITEX. Now I thought that was very interesting since in 1995 we named our architecture firm The Arkitex Studio, often shortened to Arkitex by clients and colleagues. I think that would have been a far more interesting story of the origin of our firm name than the facts!
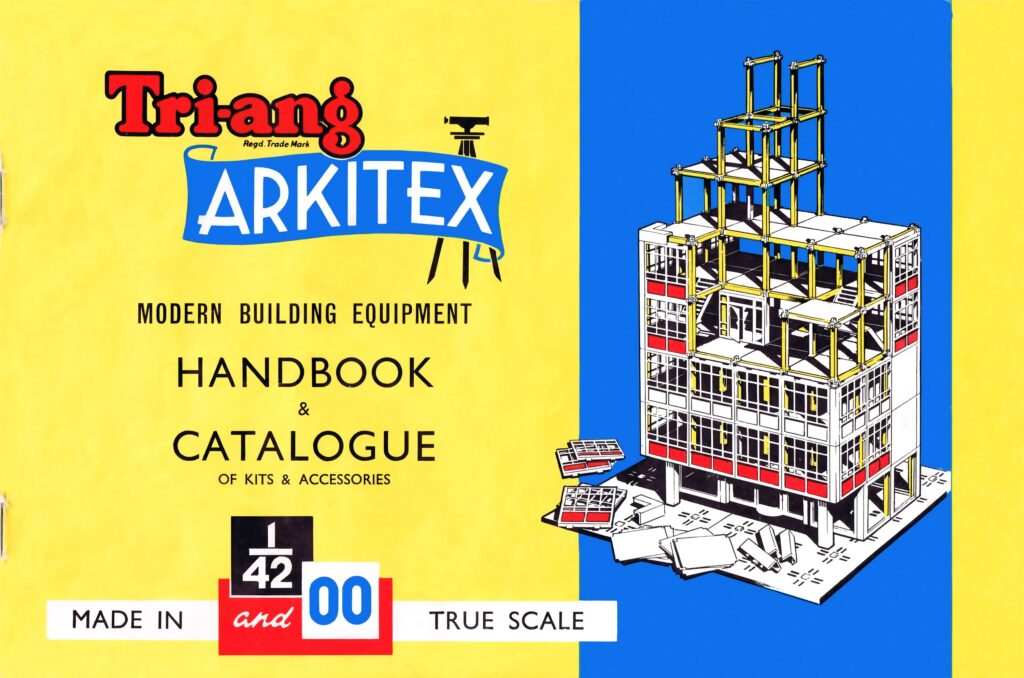
Front cover, Tri-ang Arkitex, Modern Building Equipment, Handbook and Catalogue of Kits and Accessories, 1/42 and 00 (1961)

Written by Charlie Burris, AIA

