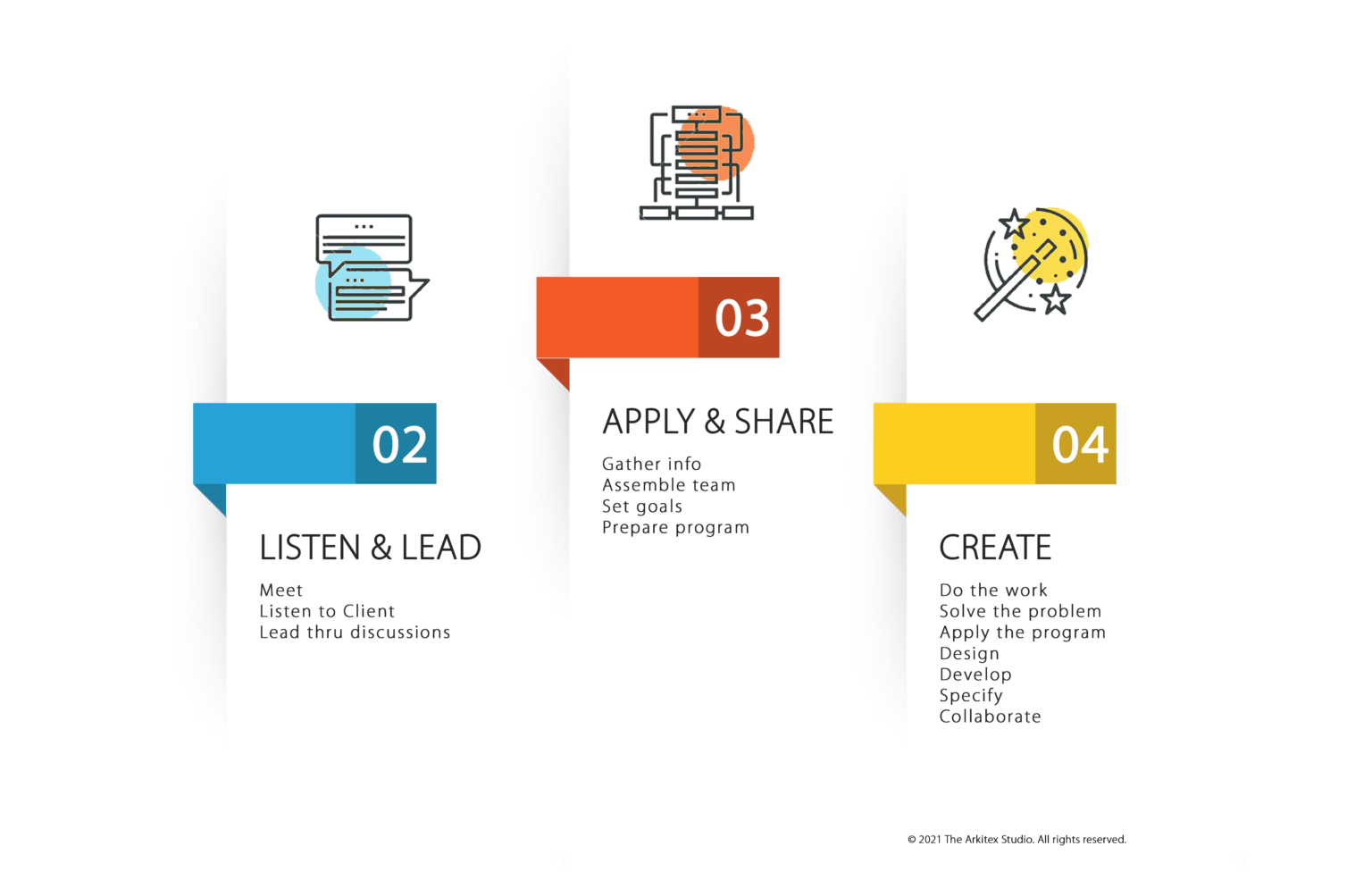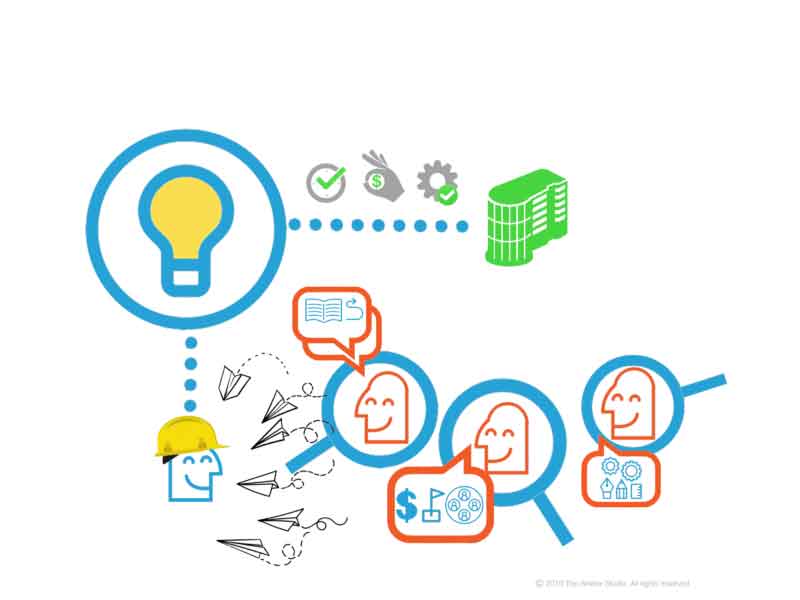A Program Defined
Creating a program is the beginning of the design process though it is not actual design. All types of projects have a program component, but those for residential or small projects are not as involved as those for larger institutional and commercial projects. There are different approaches to program development such as those that are master plans or building-specific. Creating a program of Space Requirements is only one component of the overall programming process. Programming is defined as “problem seeking” whereas design is “problem solving.” The result of the process is a clear statement of the architectural problem, allowing subsequent solutions to respond directly to the program. This necessitates an accurate understanding of organizational specifics or the nature of the project, whatever type it may be. Four areas to be considered in developing a program are: function (intended purpose), form (what it looks like), economy (how much it costs), and time (schedule and life considerations). There are five major steps involved: 1) establish goals, 2) collect, organize, and analyze information, 3) uncover and test programmatic concepts, 3) determine all real needs (quantitative in terms of space and budgetary constraints, plus additional quality considerations), and 5) a statement of the problem in quantitative and qualitative terms.
Objectives of the Programming Process
The aim is to quickly gain an in-depth understanding of the organization or use being addressed including unique functional requirements. The program then clearly defines the architectural problem and informs potential solutions. Other considerations may include:
- Functional divisions
- Relationships of internal divisions
- Number and types of individual personnel
- Teams (personnel in working groups)
- Relationships of individual personnel as well as teams
- Number and types of spaces (general, individual workspaces, and shared)
- Reasonable anticipation of sizes for individual spaces
- Scope of the project in terms of net usable and gross building area
- Budget concepts…size and likely square footage or other cost determinants
- Equipment and furnishing requirements
- Special equipment and system needs
- Other specialized requirements dictated by the project type
It is critical to distinguish between wants and actual needs. Effective program decision-making will determine the amount of time required for trial-and-error testing in the actual Design process. Solutions during programming are based on major concepts rather than too much detail. Programmatic concepts are stated in abstract ideas so as not to inhibit design alternatives unnecessarily. Program concepts refer to solutions for issues that may relate to function and organization, whereas design concepts and solutions refer to ideas intended as physical or spatial responses to the architectural problem.

The Program of Space Requirements
A program of space requirements is a primary component of all programs. It involves identification of all necessary spaces along with their net space requirements. The total net square footage is then multiplied by an appropriate gross factor to determine the likely overall square footage of a building. Spaces are grouped in a logical order that makes sense for the project type and may be by proximity, functional component, or organizational division. This takes into account both conditioned (interior) and unconditioned (exterior) space requirements. Once a realistic target size is established, then it’s easy to predict likely building costs.
Design Responses and Solutions
The Architect develops graphic representations of the space plan and other design concepts to test problem responses. There may be multiple potential configurations of spaces initially, but they will result in a single solution derived from logic and Client interaction. All spaces, relationships, sizes, and responses to other factors will be represented in the resultant plan. Other considerations include cost, scope (size), and quality relationships, two of which can be controlled but the third determined. Cost is usually the variable element, especially when Clients try to control all three components. A multitude of recurring concepts and considerations must be taken into account including:
- Centralization versus decentralization
- Integration versus compartmentalization
- Proximity and relationship
- Flow (into, out of, and within the building)
- Priority
- People
- Flexibility of use
- Convertibility and expandability
- Public versus private
- Openness versus contained
- Acoustic and visual separation
- Natural light (whether desired or needing to be controlled)
- Visibility (toward the facility, into the building, and out from the interior)
- Security, access, and other special requirements
- Connection to the outdoors
- Sustainability

Concluding Comments
The program is critical to a successful design outcome, and a critical component of the overall outcome is the development of the space plan. It is the plan that so effects organizational efficiency of function, economy of space, and ultimately the form (exterior and interior). In a way, the plan drives the overall design, but one can see how all the components are interconnected. The Architect provides the experience and creativity to guide the Client through a proven overall design process beginning with this important programming process. The unfolding design outcome is a combined product of reason and intuitive creativity.

Written by Charlie Burris, AIA


