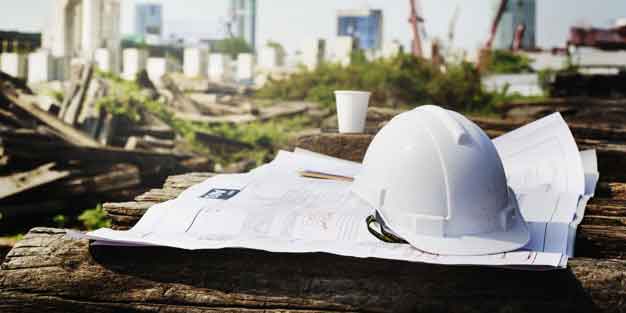One of the earliest considerations in the overall design of any project is the site. The site “speaks” to the vision and design response of a building to its setting. Historically, structures in Texas have always responded to the climate factors unique to our area, just as other parts of the country have their own specific influences. I have been asked if we can begin the design process without a site. While we can do initial information gathering and program development, we cannot actually design a building without a site due to the importance of a design’s site response.
With a specific site for a project, general observations, onsite brainstorming, and client design dialogue can proceed. Often contractor input and even insights from consultants are beneficial, if not necessary, once the property becomes part of the overall design consideration. One of the first steps in a project relative to its setting is to do site analysis in order to begin considerations of plan and form responses to site factors.
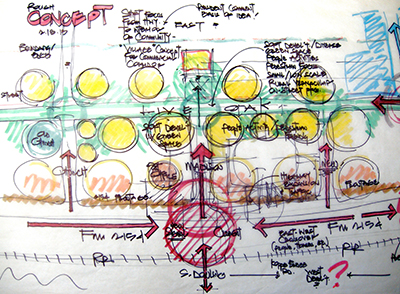
Commercial and institutional projects usually have limited property though they may have a larger site relative to the planned building and its related infrastructure. The design will still be site responsive in many ways in either case. Master plans and campuses will deal with much larger properties and often include the consideration of future expansion and responding to other structures. Other considerations might include visitor versus employee access, delivery and service access, required parking, onsite circulation issues, and so on. Residential projects often have limited property such as with typical city lots with reduced building placement alternatives, particularly in relation to neighbors and what spaces can be placed in the privacy of a rear yard for views, natural light, and outdoor access. Larger lots obviously present more options, and rural sites typically provide much more land and thus more possibilities. The placement of a structure may respond to many other factors such as proximity to traffic and closeness of neighbors. The majority of our residential projects have been on rural sites with a lot of variety in the features to which a design can respond.
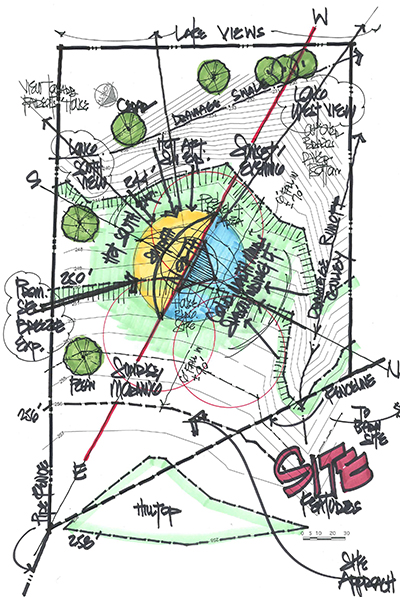
Site factors and features may include access considerations, desired views, and special site features. The most important factors affecting a design’s site response are sun orientation, prominent breeze exposure, site topography, north winds (winter cold exposure), south sun and shading considerations, trees and vegetation (as well as open areas), water such as a creek or lake, and available buildable area. The footprint of a building needs to relate to site topography for constructability and economy. The various facades need to take into consideration direct and indirect sunlight exposure. Often spaces may be placed within the plan to create buffers for either heat or cold exposure. Sun orientation certainly affects the placement and quantity of glass, types of glazing, and shading responses.
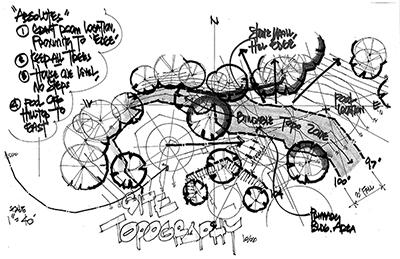
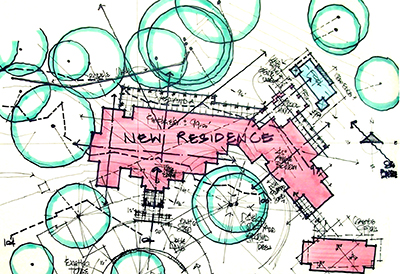
Design responses consider natural light, both direct and indirect. Shading considerations include provision of porches, sun-screening, extended roof overhangs, and other treatments to protect from harsh light and solar heat gain. Another consideration is the location of outdoor areas as well as public versus private spaces within a structure. The Texas climate requires careful attention to sun orientation, shading, and natural ventilation. Some design responses to site factors are how one views out of as well as into a structure, and this often utilizes transparency and solidity in envelope design. All projects, but more so commercial and institutional ones, can have many more specialized requirements specific to their functions.
When considering the placement of spaces within a structure, there are many factors that might influence plan layout alternatives. Some examples might be the location of sleeping spaces with morning sun exposure, or even limited sun exposure. Outdoor spaces might prefer south and west, especially with attention to prevailing breezes. Garages are often used as buffers to either hot west sun or cold north exposures. Porches are usually provided for south or west sun protection. Some types of spaces desire abundant natural light whereas others may prefer less or no light, while others may need indirect natural light.
The site for a building is critical to the overall design, and there are many factors that must be considered as a design solution develops. So many decisions relative to the plan and form of a structure fall into place once the influence of the site is clearly understood.
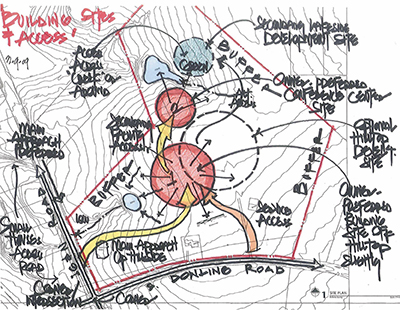
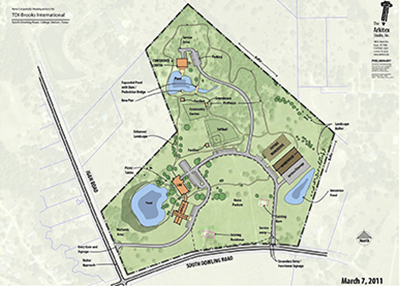

Written by Charlie Burris, AIA

