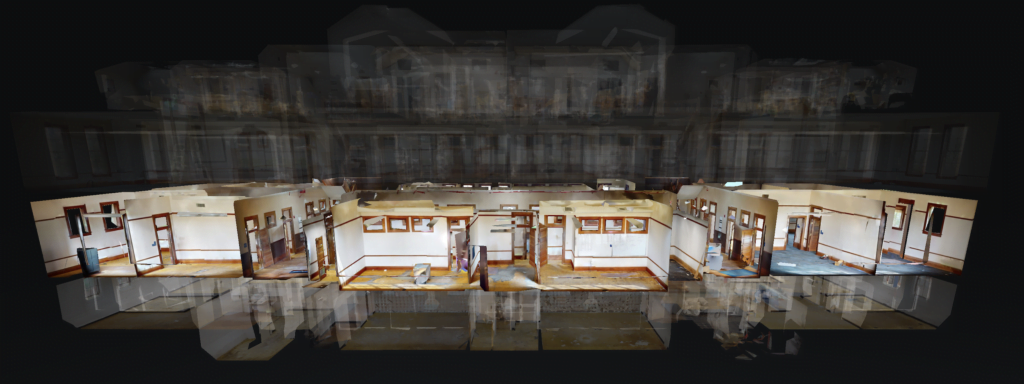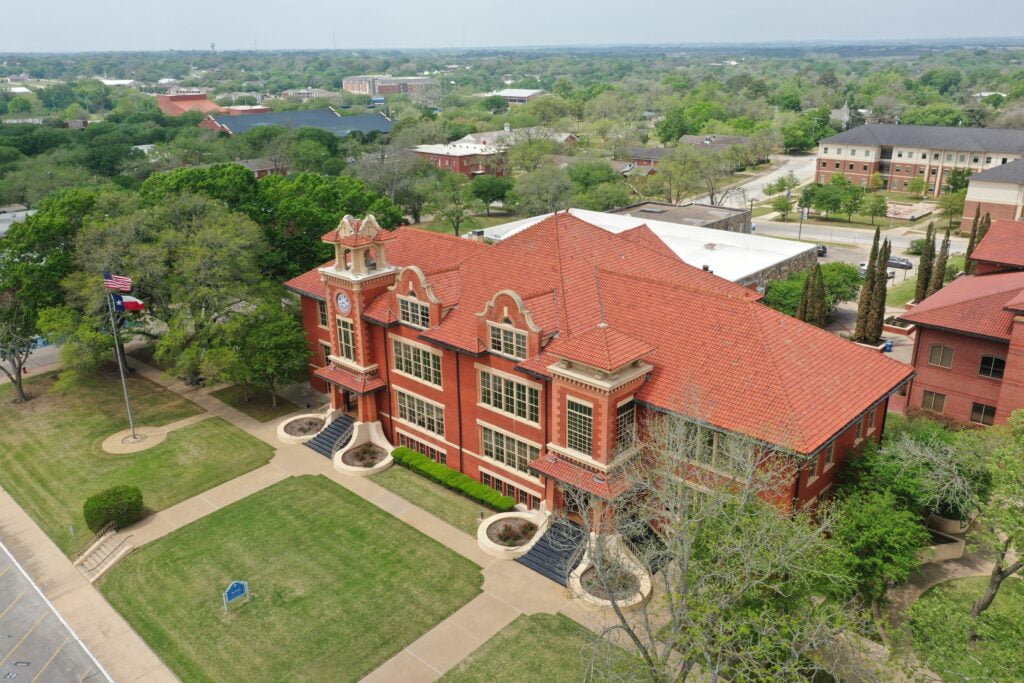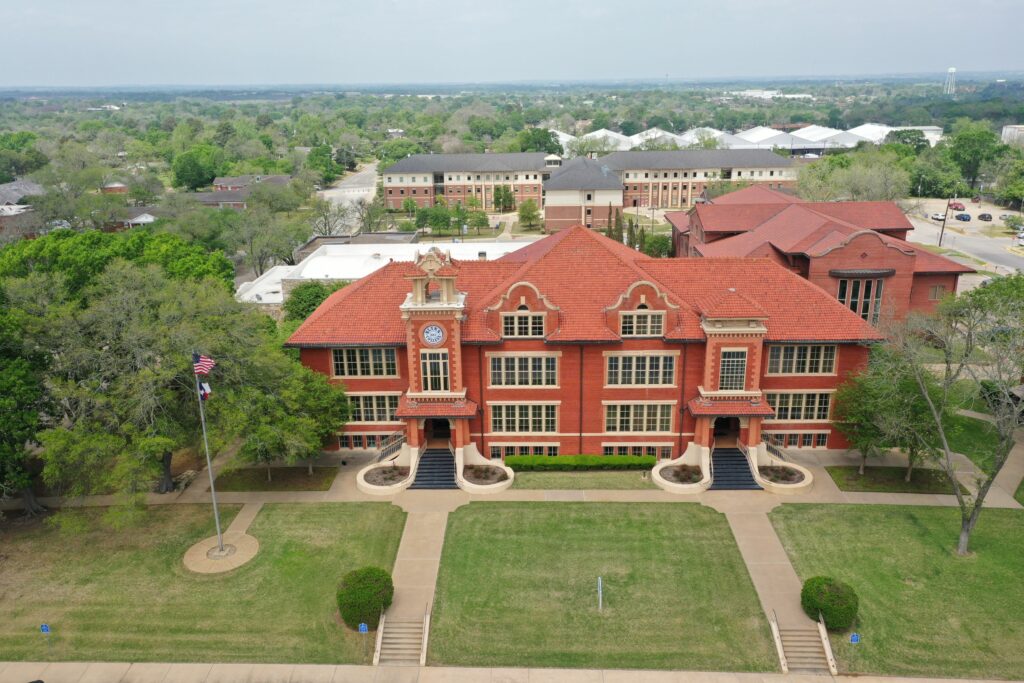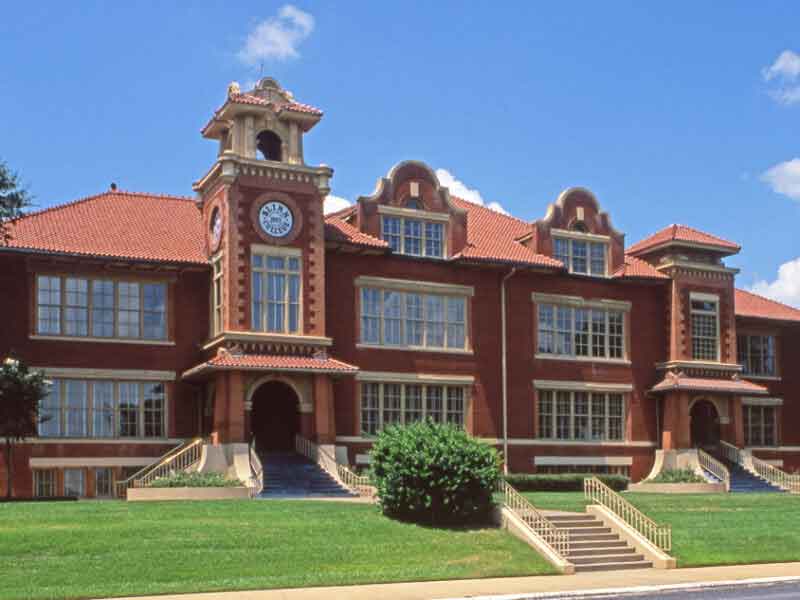Designed by architect C.H. Page & Brother and erected in 1906, the Old Main Building of Blinn College in Brenham, TX, has undergone a number of interior renovations over its 115 years of service to the campus. Users have benefitted from restroom expansions and additions, modernized electrical and telecommunication features, an elevator, and a fire suppression system. Since 1962, when Old Main received Recorded Texas Historic Landmark designation, all renovation projects are subject to review under the Antiquities Code of Texas by the Texas Historical Commission (THC) and are required to conform to the Secretary of the Interior’s Standards for the Treatment of Historic Properties. In other words, architects, preservationists, and authorities having jurisdiction are bound to approaching historic buildings in a collaborative manner when repairs and renovations become necessary.
While historic preservation is not a foreign project type to The Arkitex Studio, the immediate call to action on this project made it a unique one. Old Main was among the victims of the February 2021 winter storm when a concealed third-floor sprinkler pipe froze and then burst, causing significant water damage to the floors below. As a result, the building was taken offline and forced into Rehabilitation – the first and most commonly applied of the standards developed by the National Parks Service. Preservation, Restoration, and Reconstruction round out the other developed standards.
Blinn officials engaged Blackmon Mooring’s disaster recovery team to begin removals of water-damaged non-historic materials while entrusting our team at The Arkitex Studio with writing the specifications for treatment of the historic features during the removals and reinstallation or replacement processes. At the same time, Blinn’s insurance company deployed an agent to document damaged conditions and start the claims process, with Madison Construction brought in to provide estimates until the full scope of work could be conveyed in drawing format.

One of the most beneficial tools at the outset of this project was the 3D modeling provided by Blinn’s insurance company, a necessary, welcome, and expeditious member of Old Main’s rehab support group. Within days of our first team meeting, a Matterport camera digitized the entire 4-story Mission Revival Style building in its damaged state. The resulting model allowed team members to, at any time needed, tour the building floor-by-floor, room-by-room repeatedly and remotely. Once Blackmon Mooring finished their mitigation process, another Matterport model followed. The “before and after” comparison helped refine the extent of repairs needed, especially where they might have been underestimated before walls and ceilings were physically removed.

The ability to “field verify” conditions at the click of a link saved hours of travel time between Bryan and Brenham and streamlined the efficiency with which documents could be assembled for pricing. Instead of taking, downloading, labeling, and organizing hundreds of photos for reference in the initial stage, we could rely on the model to inform the broad strokes such as finished floor and reflected ceiling plans, and to answer the more tedious questions quickly. Was the 3-part original wood baseboard removed entirely along the length of the 2nd Floor Central Hallway, or just partially? And all three parts or just the shoe moulding? Which door casings were removed and saved for reinstallation? Was it only the furr-down in Classroom 307 that was damaged, or did some of the ceiling also have to come out? The pop-up questions were seemingly never-ending, but the Matterport model’s accurate built-in measuring tool and high resolution visual coverage of more than 33,000 square feet of interior space provided the answers and prevented exhaustive on site walk-throughs.

Decommissioning Old Main for Rehabilitation gave the Blinn trustees an opportunity to proceed with other renovations and upgrades unrelated to the storm damage. With Winter Storm Repairs under one budget, Renovations under another, and both marching along the same completion timeline, it’s no wonder why insurance companies have invested in digital documentarians. We’ve all become accustomed to taking virtual tours offered by the entertainment and real estate industries, but seeing the 3D scanning technology put to use in Old Main highlighted the transformative power it can bestow upon the design and construction industries as well.
The beloved Old Main will remain in hibernation through the 2021 winter season, but it will emerge in 2022 rested, refreshed, and ready for occupancy before summer.

By Kathryn Walton, AIA
Former Arkitex Studio, Inc. employee


