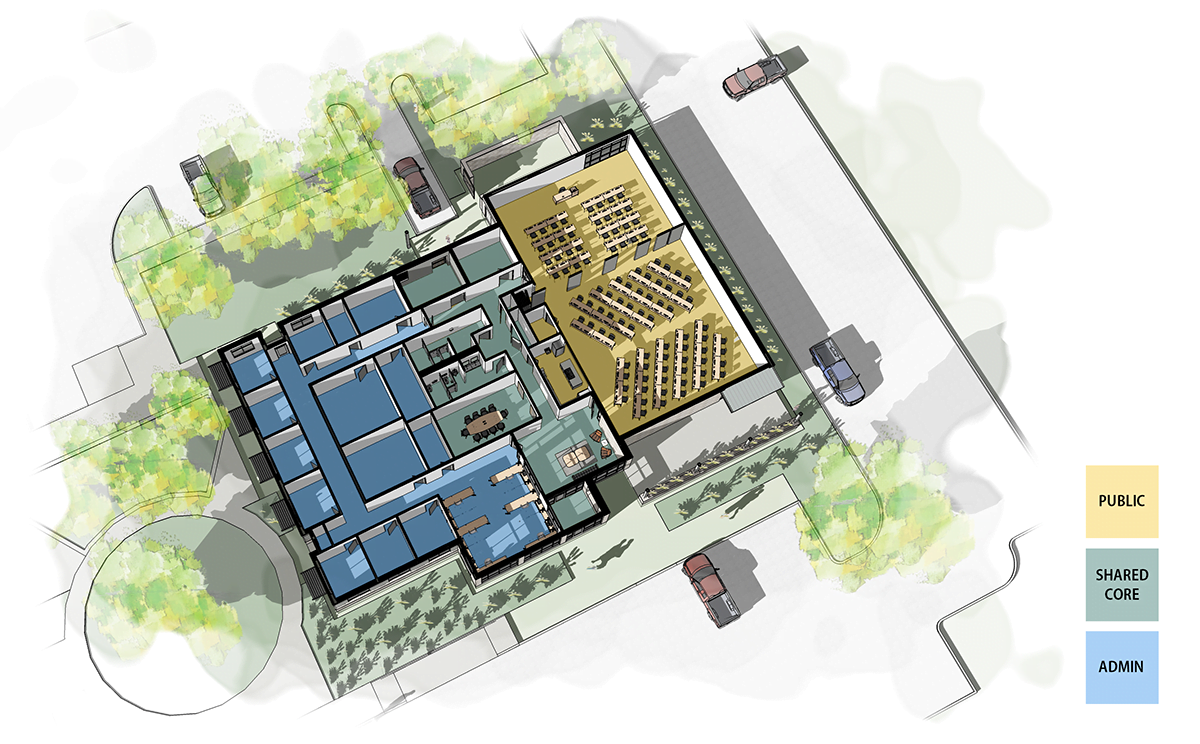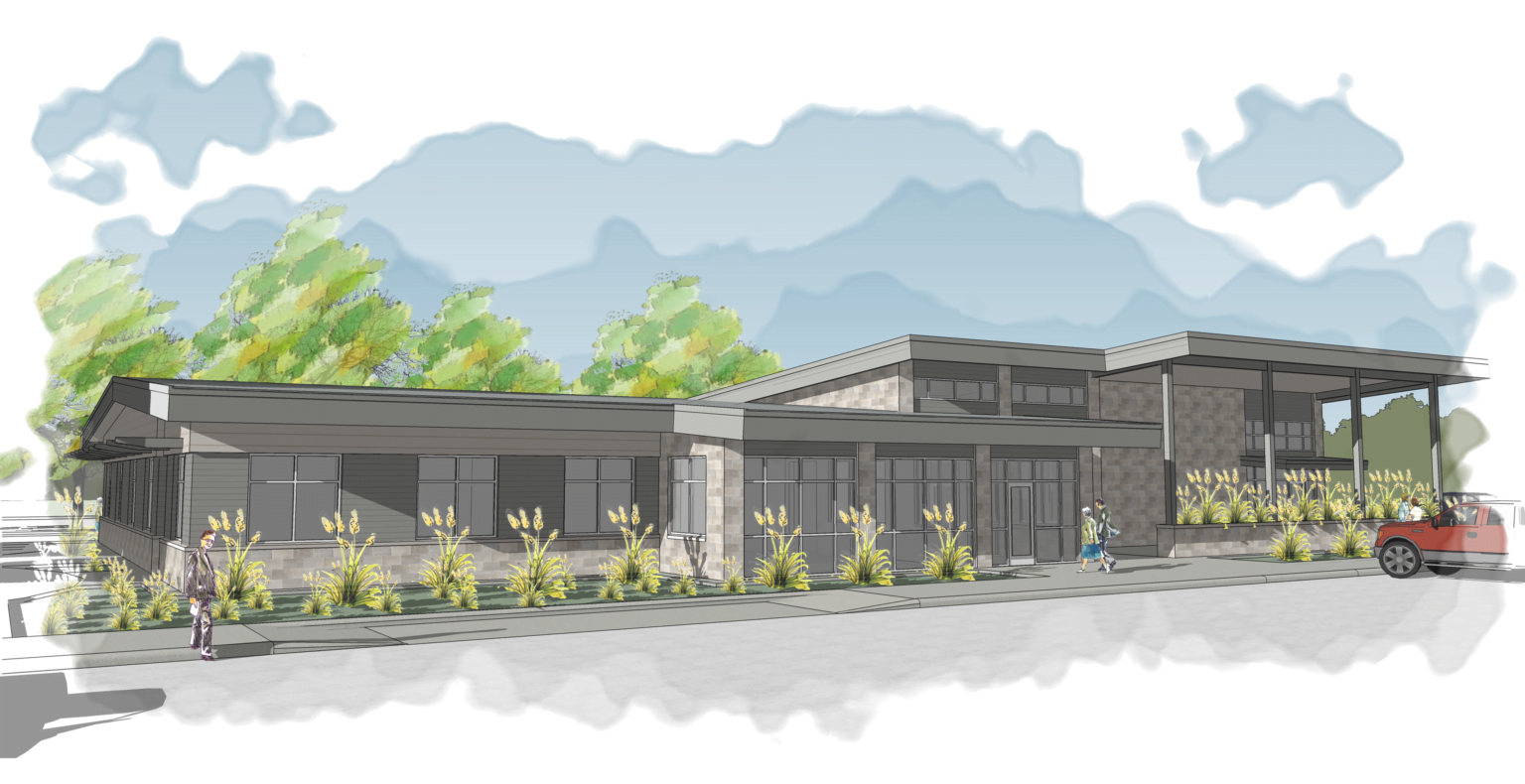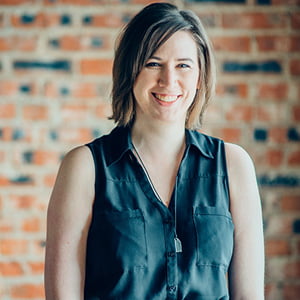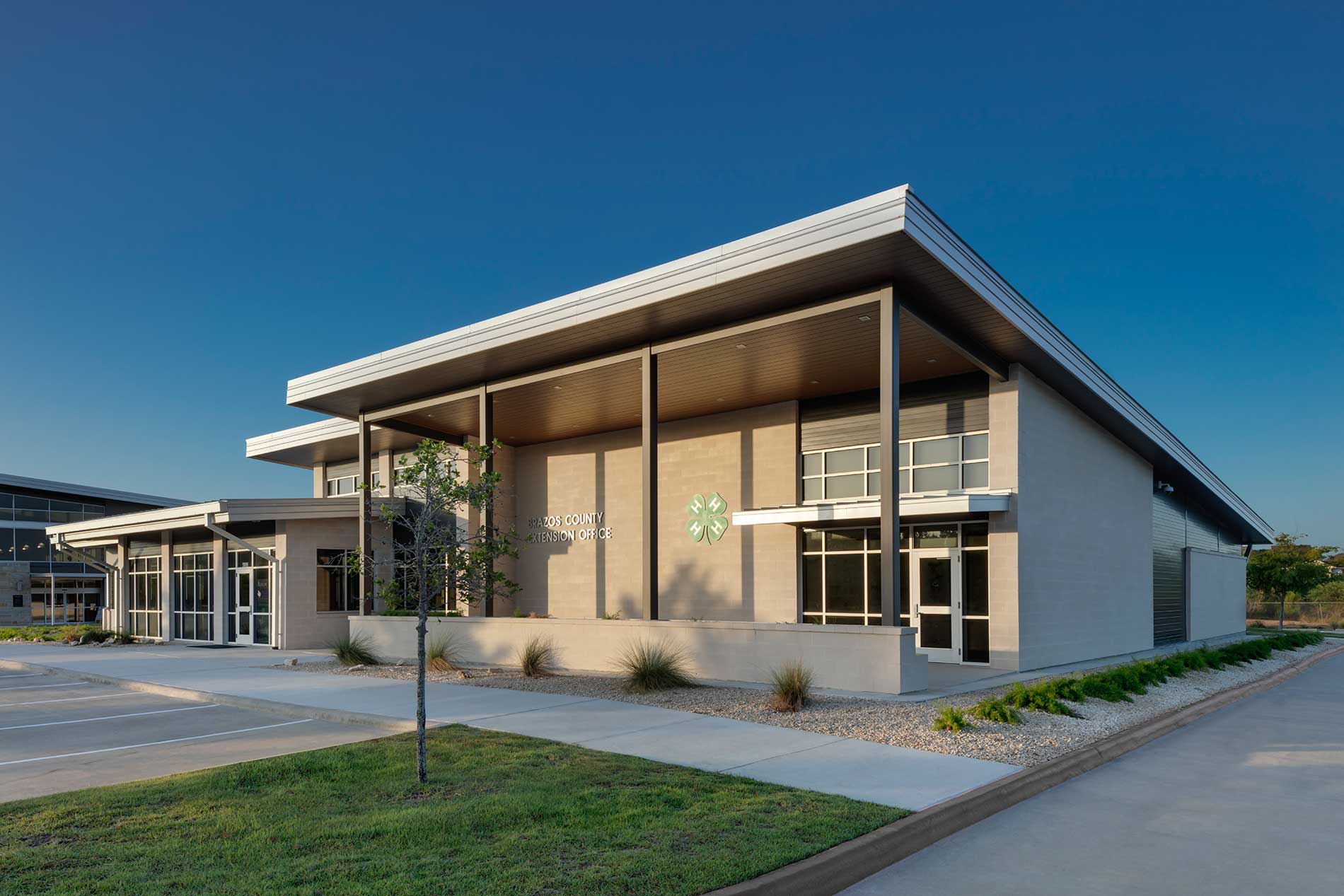According to national census data, Brazos County’s population has grown roughly 20% since 2010. We see the effects of this in the ever-widening roads and endless new housing developments. Sometimes less visible, though, is the need for expanded public programs to serve a growing community and, consequently, the enlarged facilities required to administer and host these programs.
The Brazos County Texas A&M AgriLife Extension Office, for example, worked out of the same building for decades. While the facility served them well for most of that time, in recent years it began hampering their work. The small meeting room with attached demonstration kitchen felt cramped with 18 people around a table. Occupied offices and even the reception area were doubling as storage spaces. Having to host all their significant events off-site also meant competing with ever more groups to book available venues. When it came time to begin work on their new facility, then, these concerns formed the basis of the initial design considerations.
However, while necessary, providing adequate additional space isn’t complicated or revolutionary itself. The biggest opportunity to align the new facility with the County’s goals actually came from decision to separate the demonstration kitchen and meeting room functions. In the new building, the small meeting room would become a more formal space of its own while the demonstration kitchen would instead open to a new conference space with table seating for 140 people.

This change, along with turning the kitchen into a hybrid residential/commercial model for teaching both personal and professional techniques, allows the County to expand its programs, hold its large events on site, and rent out the space to other organisations. Having the kitchen open to this larger space also lets it double as a staging area for event catering. The addition of a movable partition wall in the main conference room then introduces the option to break it into a 1/3 and 2/3 pair of rooms, creating areas appropriate for different sizes of gatherings as required.
This ability to welcome more members of the public into their space is an advantage for both the Extension Office and the people they serve. It not only signals to the community how much this organisation values residents of this area, it allows people visiting for one event to learn about additional programs the County has to offer and in which they might want to get involved.

On the other hand, opening their facility to more people does come with new security concerns. To address these, rather than relying solely on technology, we incorporated various safety and access control elements into the building’s overall design. During business hours, ensuring occupants can observe anyone approaching a building helps deter crime. As such, the staff office and lobby feature wide expanses of glass and, by facing those spaces northeast, we limited the amount of glare they experience without adding window blinds. During afterhours – when many events take place and fewer staff are available – the building’s layout lets employees lock off the administration side from the public side of the facility, securing the offices while letting event attendees access the lobby, meeting, conference, and restroom spaces. By placing the restrooms in the building’s core, we also made them function for both the business and public spaces instead of requiring duplicate facilities which would reduce the building’s efficiency.
All in all, the new, nearly 10,000sf, Brazos County Extension Office is a significant step forward for both the organisation and the community; designed to help Brazos County serve the area’s growing population for decades to come.

Written by Pamela da Graça, AIA


