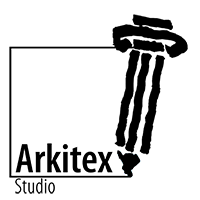Commercial Project
StataCorp, a renowned global company specializing in statistical software development, sought assistance from Arkitex Studio in creating a master plan, encompassing various buildings such as a production facility, a management center, a research hub, and a park.
The initial building was designed to accommodate all departments, with the understanding that as subsequent buildings were constructed, certain departments would relocate. This strategic approach ensured efficient space utilization and future scalability. The exterior design of the building harmoniously aligned with its interior function.
In the office areas, uninterrupted ribbon windows adorned the facade, allowing abundant natural light to permeate the interior workspaces. The result was a seamless transfer of light throughout the offices, fostering a bright and inviting atmosphere. Meanwhile, the production area necessitated a greater expanse of wall space. Nevertheless, careful consideration was given to ensure that ample light still penetrated the building, striking a balance between functionality and illumination. A pavilion and paved pathway with benches, along with landscaping provides employees a place to relax outdoors.

