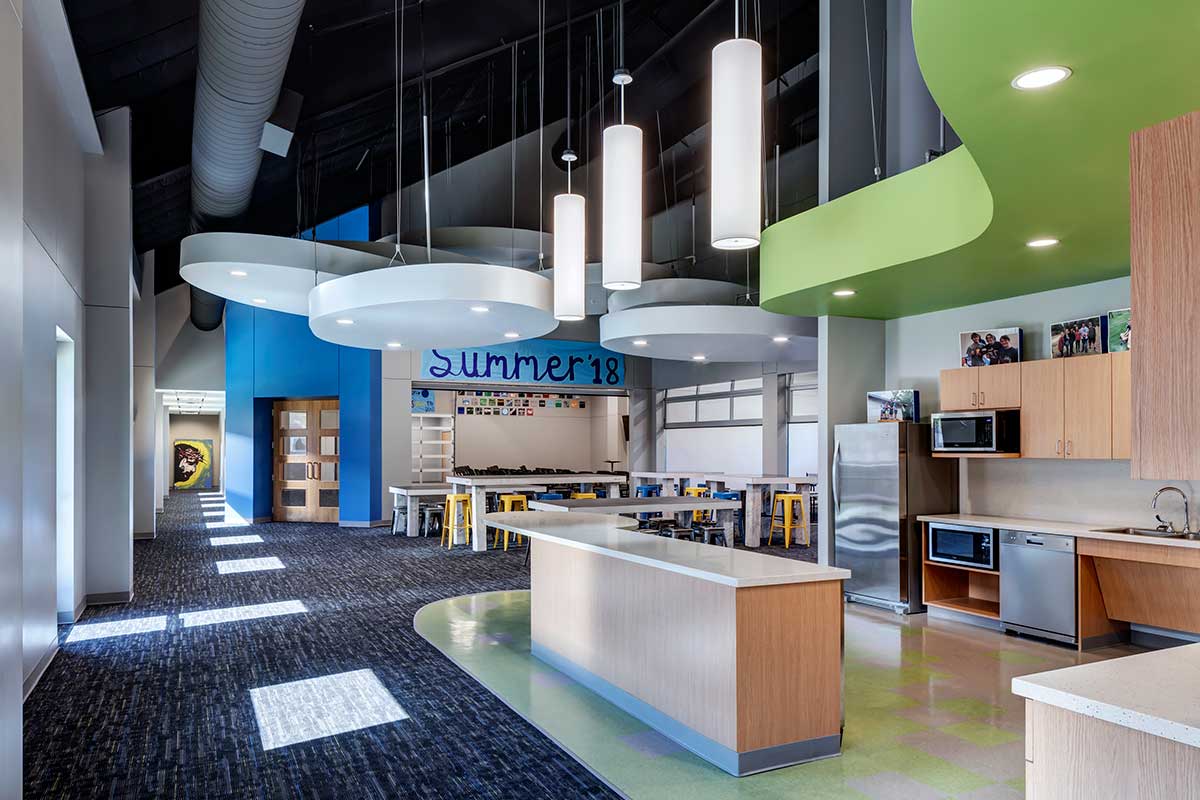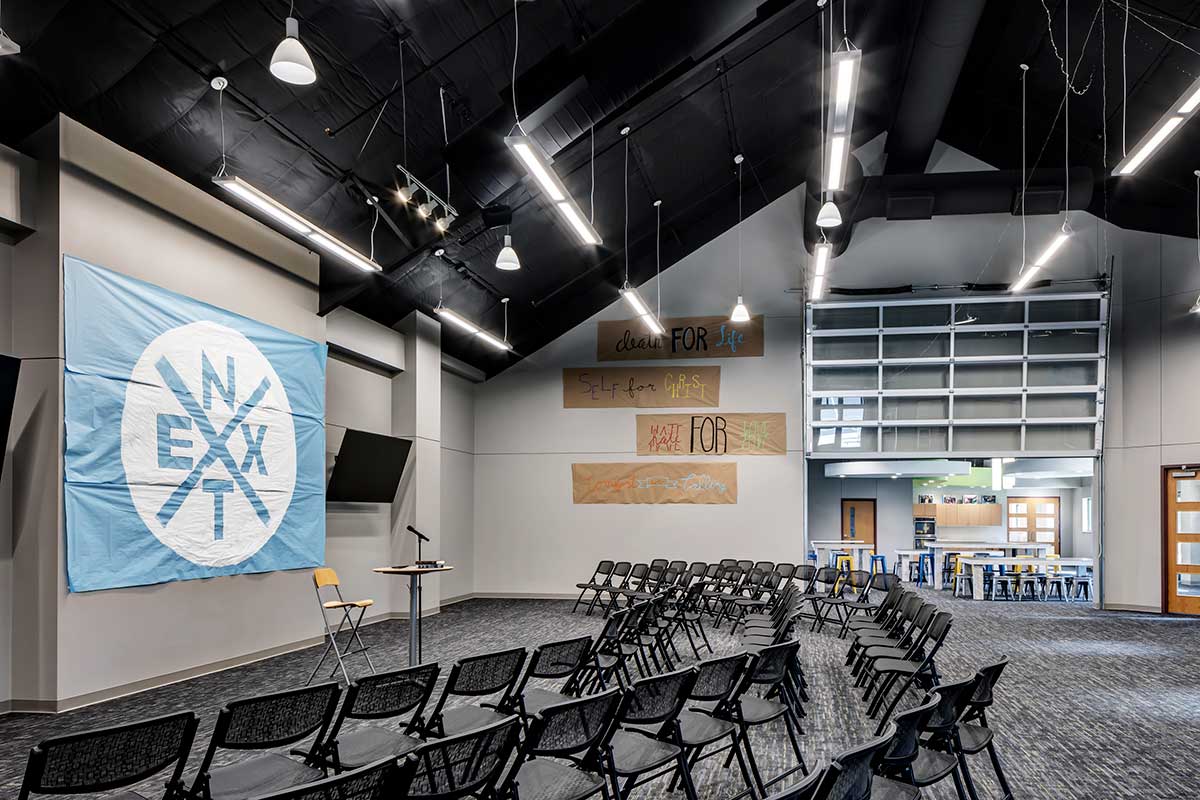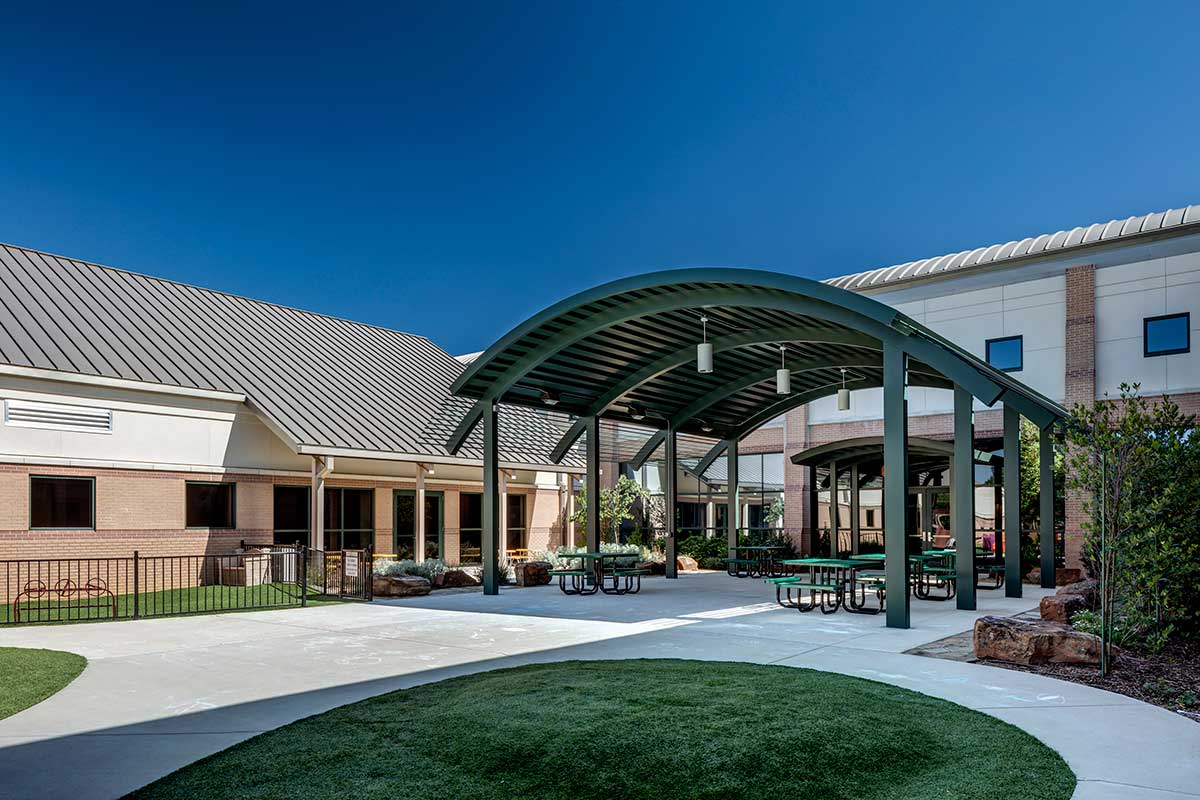Faith-Based Project
The original construction of this building did not encompass the wing of the church initially intended for this location, primarily due to budget constraints. However, the church recognized the need for additional space and commissioned Arkitex Studio to design a space that would cater to new and evolving needs. This expansion was carefully crafted to serve a multitude of purposes, with a particular focus on accommodating the church’s youth ministry.

The newly designed wing seamlessly connects to the main building's Great Hall, strategically positioned near one of the primary entrances to ensure easy accessibility for all members. An inviting open gathering space provides a versatile area for various activities. However, what truly captivates the eye, is the striking display of brightly colored spiraling "clouds" suspended within the café, serving as the central feature of the youth space. Harmoniously blending with the existing architectural aesthetics, the exterior of the new wing effortlessly integrates into the surrounding facilities, as if it had always been an integral part of the structure.

To further enhance the atmosphere, a charming courtyard was developed between the new wing and the adjacent existing wing. This outdoor space caters to the needs of children, providing a safe and engaging environment for them to enjoy. Additionally, an arched roof pavilion was erected within the courtyard, serving as a picturesque venue for various outdoor functions and gatherings, further enriching the church's overall experience.

To further enhance the atmosphere, a charming courtyard was developed between the new wing and the adjacent existing wing. This outdoor space caters to the needs of children, providing a safe and engaging environment for them to enjoy. Additionally, an arched roof pavilion was erected within the courtyard, serving as a picturesque venue for various outdoor functions and gatherings, further enriching the church's overall experience.


