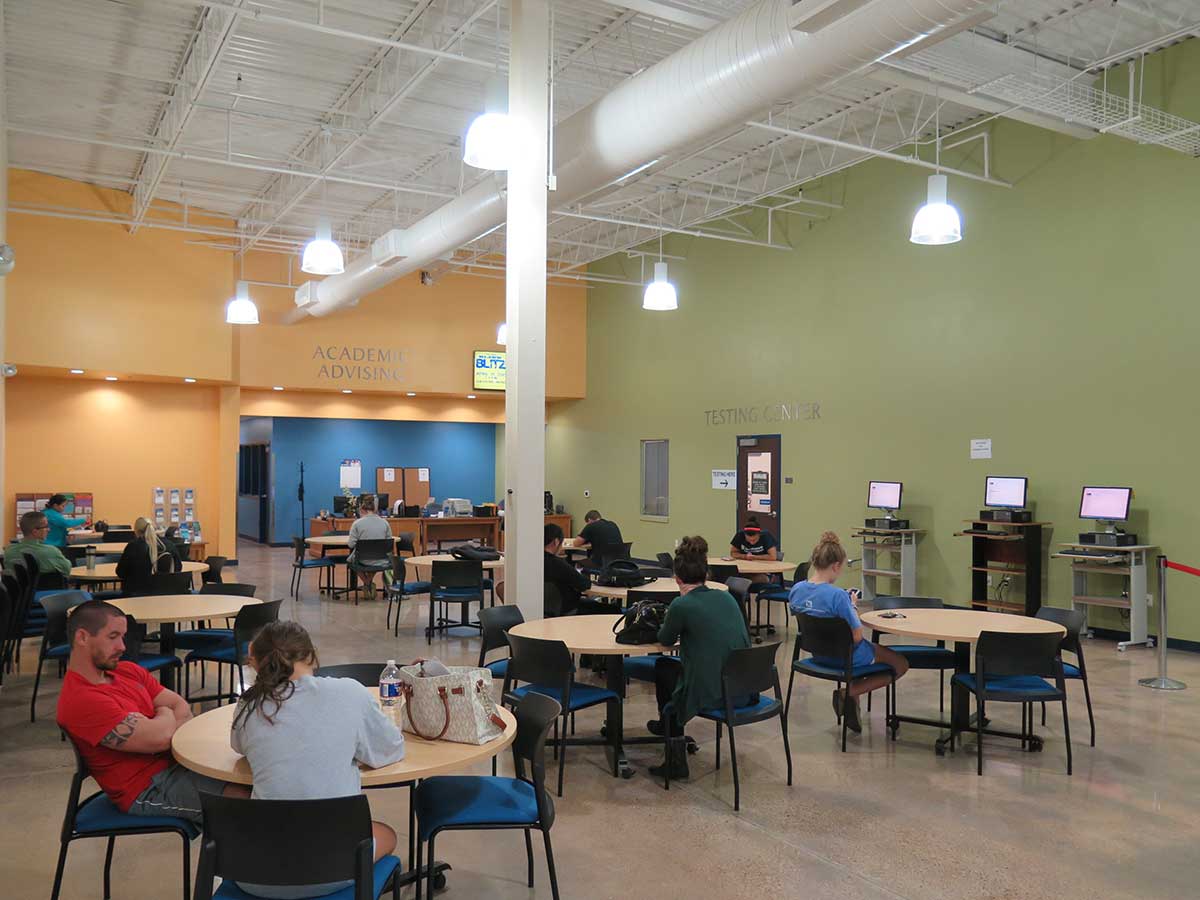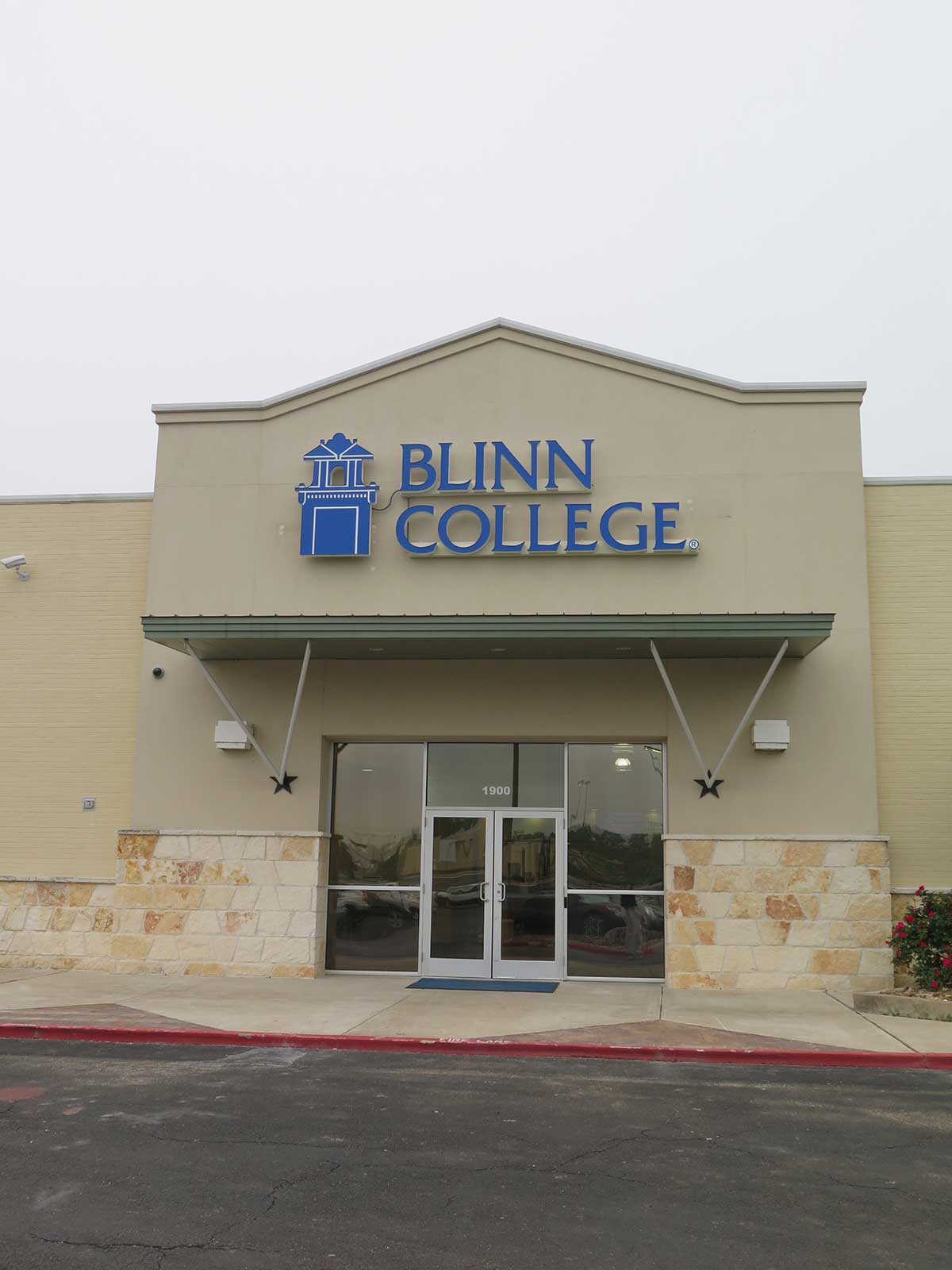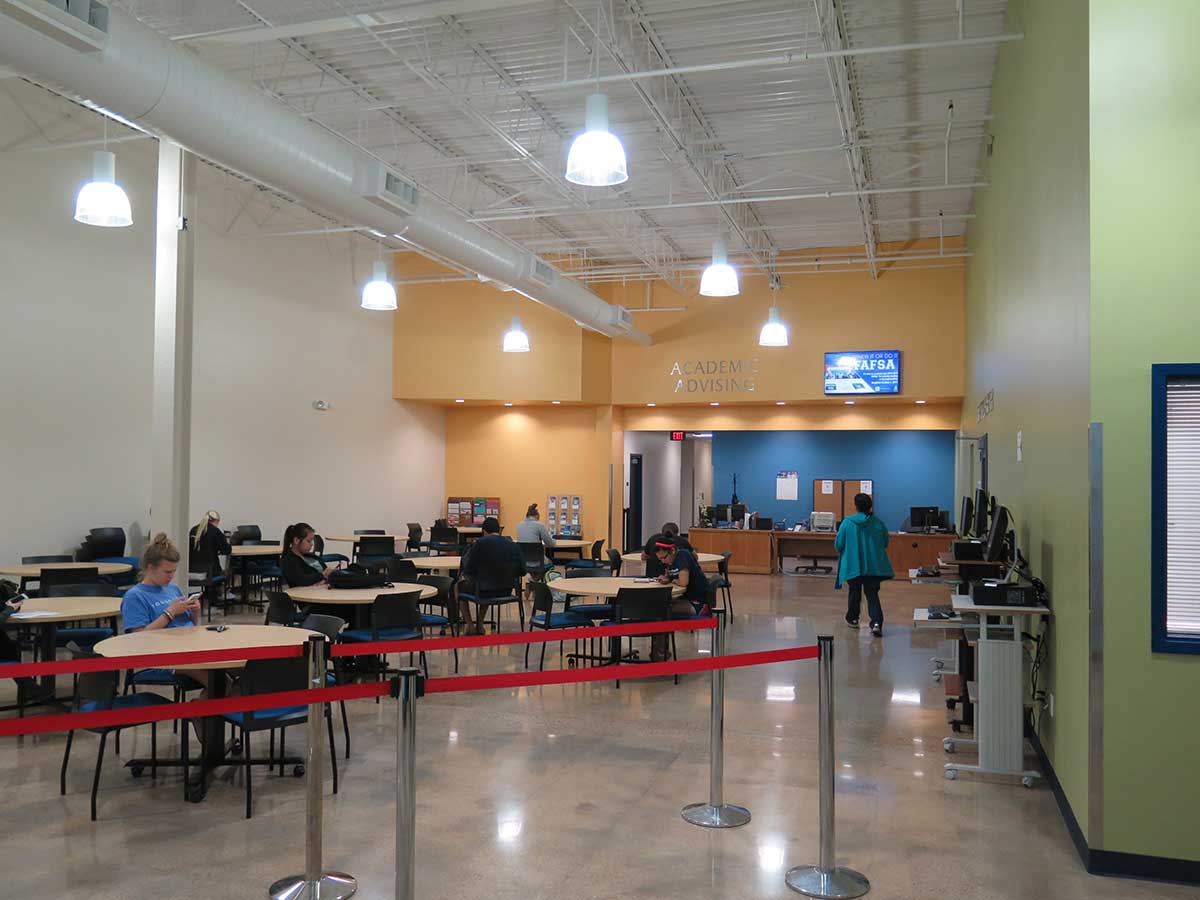Higher Education Project
The Blinn College Bryan campus relocated their administrative functions to an off-campus location, allowing the current space to be reallocated for teaching purposes.

Arkitex Studio provided space planning and interior design services for the new administrative space which houses multiple departments. The academic calendar drove the project time line which Arkitex Studio successfully navigated.



