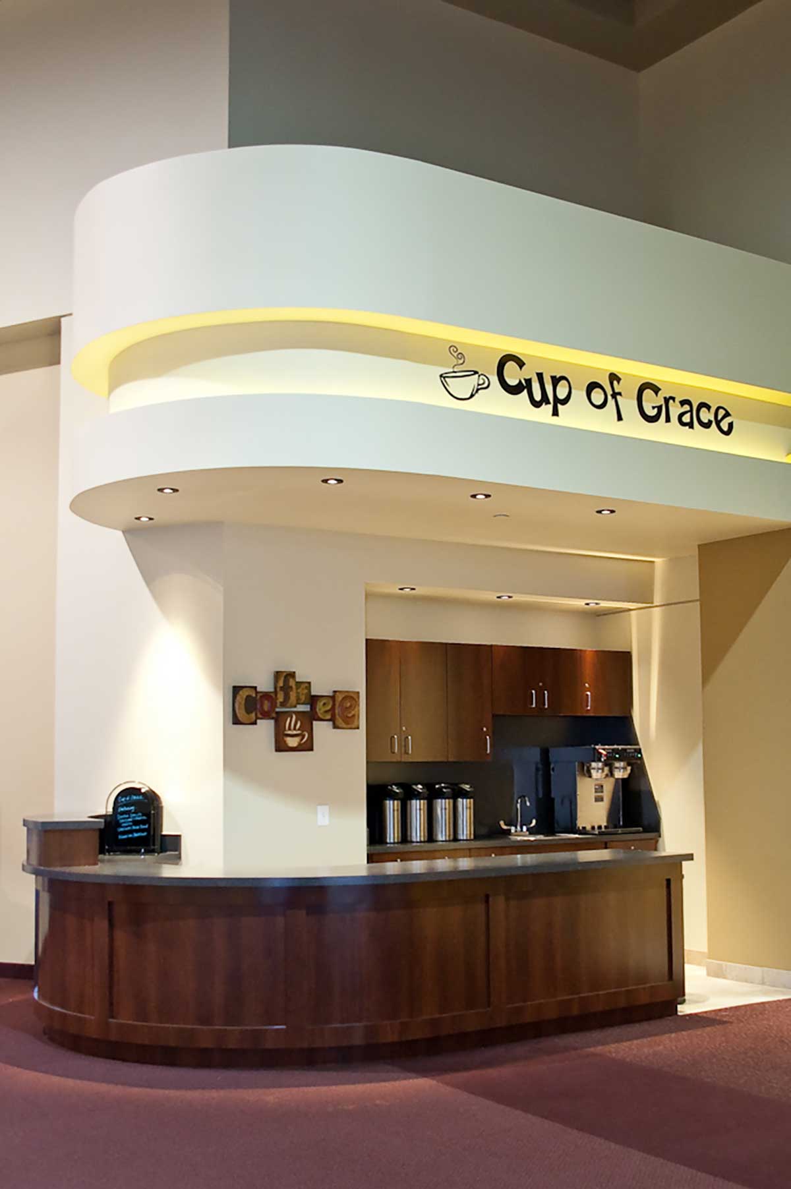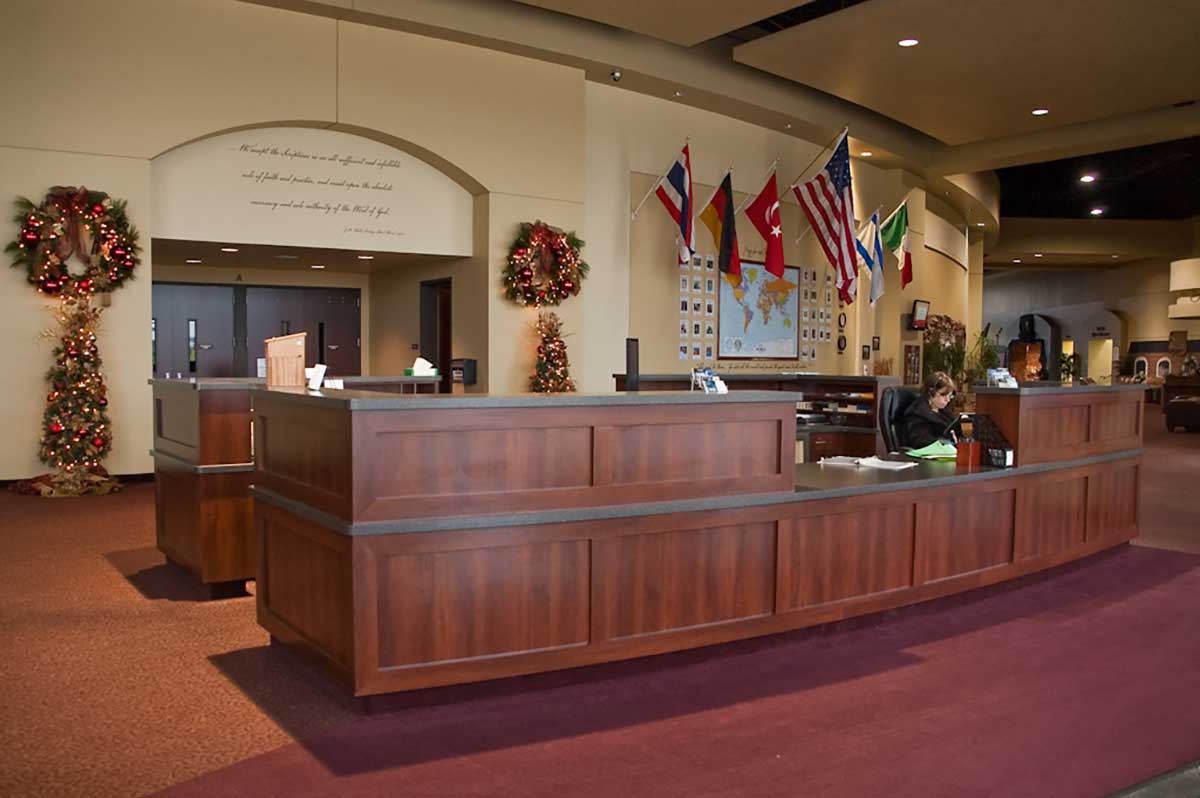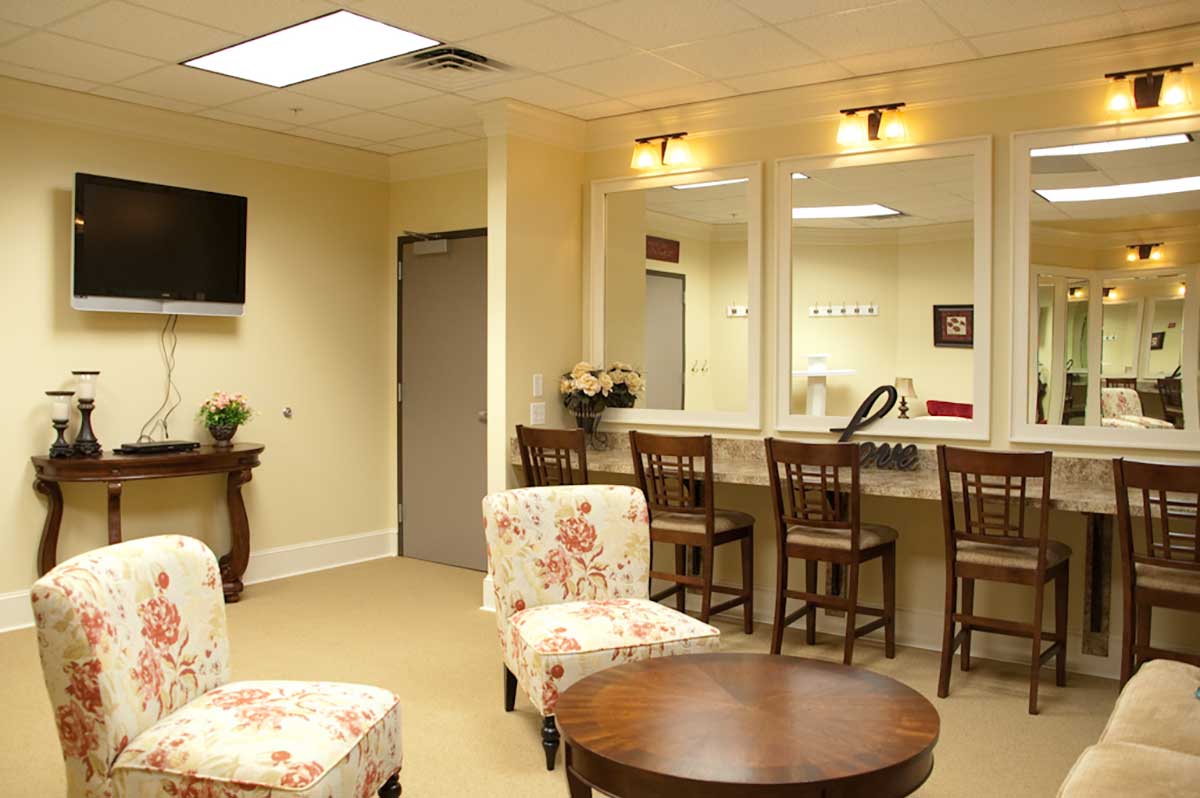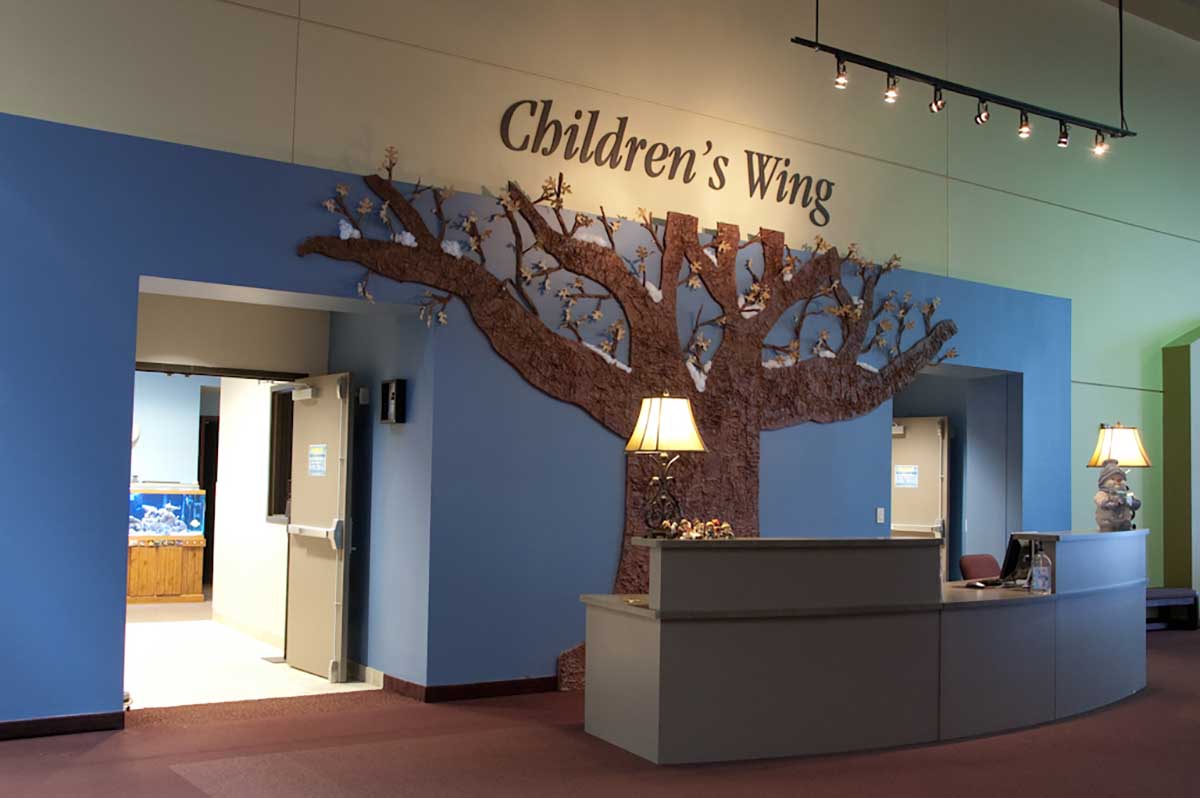Faith-Based Project
Central Baptist Church, has embarked on a transformative journey to its campus, guided by Arkitex Studio’s long-term master plan.

In 2009, the first step towards realizing this grand vision materialized with the completion of a remarkable 28,000-square-foot multiple-purpose family life center. This versatile space serves as a hub for various activities and gatherings, providing a welcoming environment for families to connect, learn, and grow together. The next step along the transformative path was alterations to the existing church structure. The modifications, aimed at enhancing the space, align seamlessly with the evolving needs and aspirations of the congregation.

Simultaneously, the planning phase for the youth center was in full swing. This dedicated facility will cater specifically to the needs and interests of the younger members of the congregation. By providing a designated space for youth activities, the church aims to foster a sense of belonging, empowerment, and spiritual growth among its vibrant youth community. With the completed family life center, ongoing church renovations, and the upcoming youth center, this transformative endeavor promises to create a vibrant and inclusive spiritual hub where individuals and families can thrive, connect, and deepen their faith.

Simultaneously, the planning phase for the youth center was in full swing. This dedicated facility will cater specifically to the needs and interests of the younger members of the congregation. By providing a designated space for youth activities, the church aims to foster a sense of belonging, empowerment, and spiritual growth among its vibrant youth community. With the completed family life center, ongoing church renovations, and the upcoming youth center, this transformative endeavor promises to create a vibrant and inclusive spiritual hub where individuals and families can thrive, connect, and deepen their faith.






