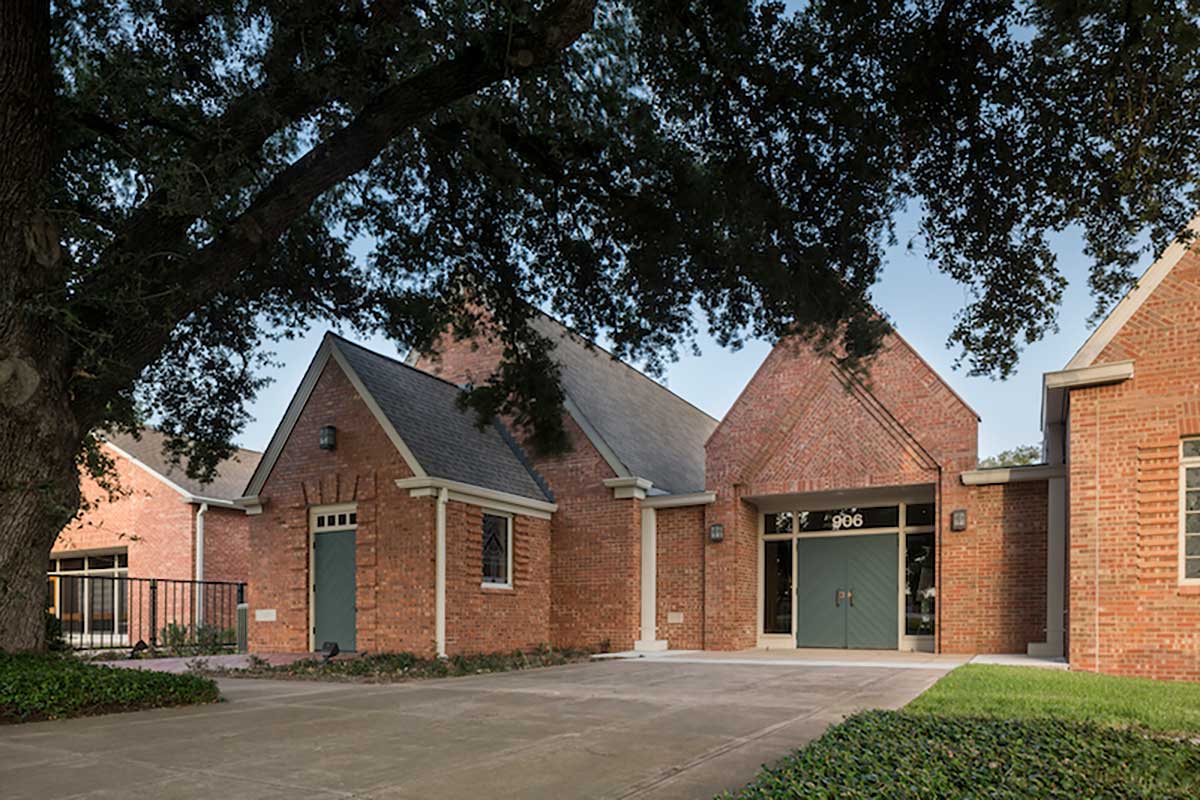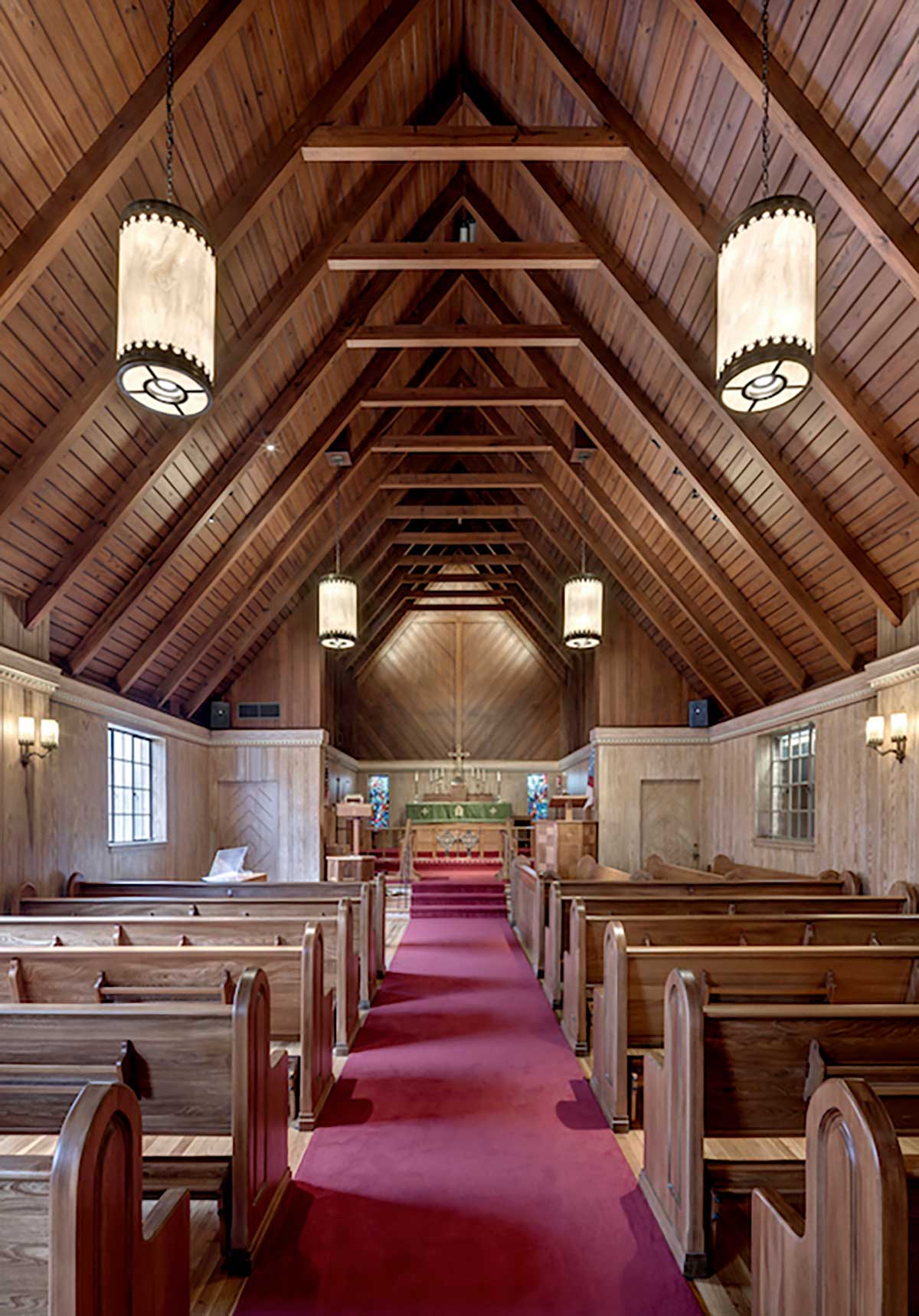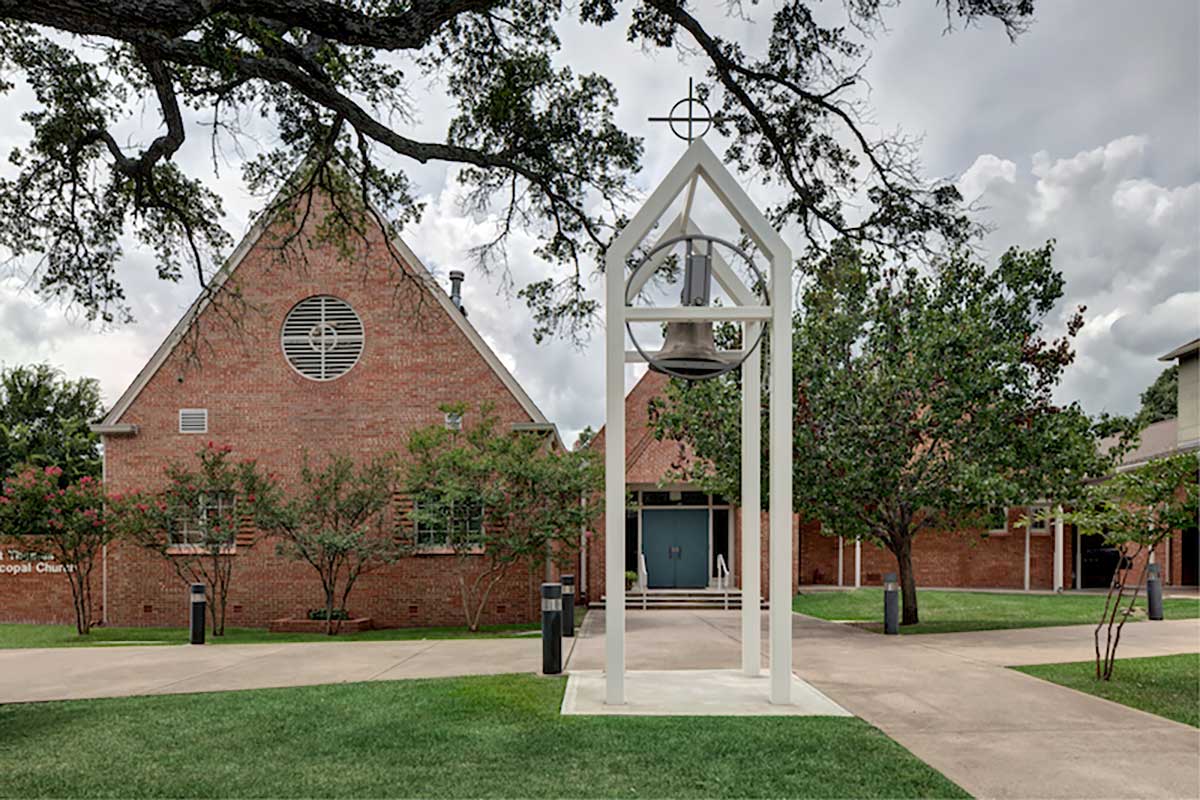Faith-Based,Historic Adaptive Project
The 1938 Chapel at Saint Thomas Episcopal Church held a cherished place in the hearts of the community, but the passage of time had taken its toll on the beloved structure.

Ernest Langford, a prominent figure, as former Department head of the Texas A&M Architecture Program and former Mayor of the City of College Station, had drawn inspiration from English Country churches when he initially designed the chapel. However, after 75 years, signs of wear and aging became apparent. The journey to revitalize the chapel began with a thorough understanding of its character and materials. Arkitex Studio produced detailed drawings were meticulously created to capture the existing building, and the expertise of structural and mechanical engineering consultants was sought to assess its condition.

As the project progressed, the owners expressed a desire for high-efficiency upgrades to the building's systems, particularly the lighting. The introduction of computer-controlled LED lighting, strategically mounted on the ceiling, not only enhanced the worship experience but also beautifully complemented the 1938 finishes. The outcome was a chapel that retained its historic ambiance while possessing a renewed condition, poised to serve the congregation for another 75 years.

As the project progressed, the owners expressed a desire for high-efficiency upgrades to the building's systems, particularly the lighting. The introduction of computer-controlled LED lighting, strategically mounted on the ceiling, not only enhanced the worship experience but also beautifully complemented the 1938 finishes. The outcome was a chapel that retained its historic ambiance while possessing a renewed condition, poised to serve the congregation for another 75 years.


