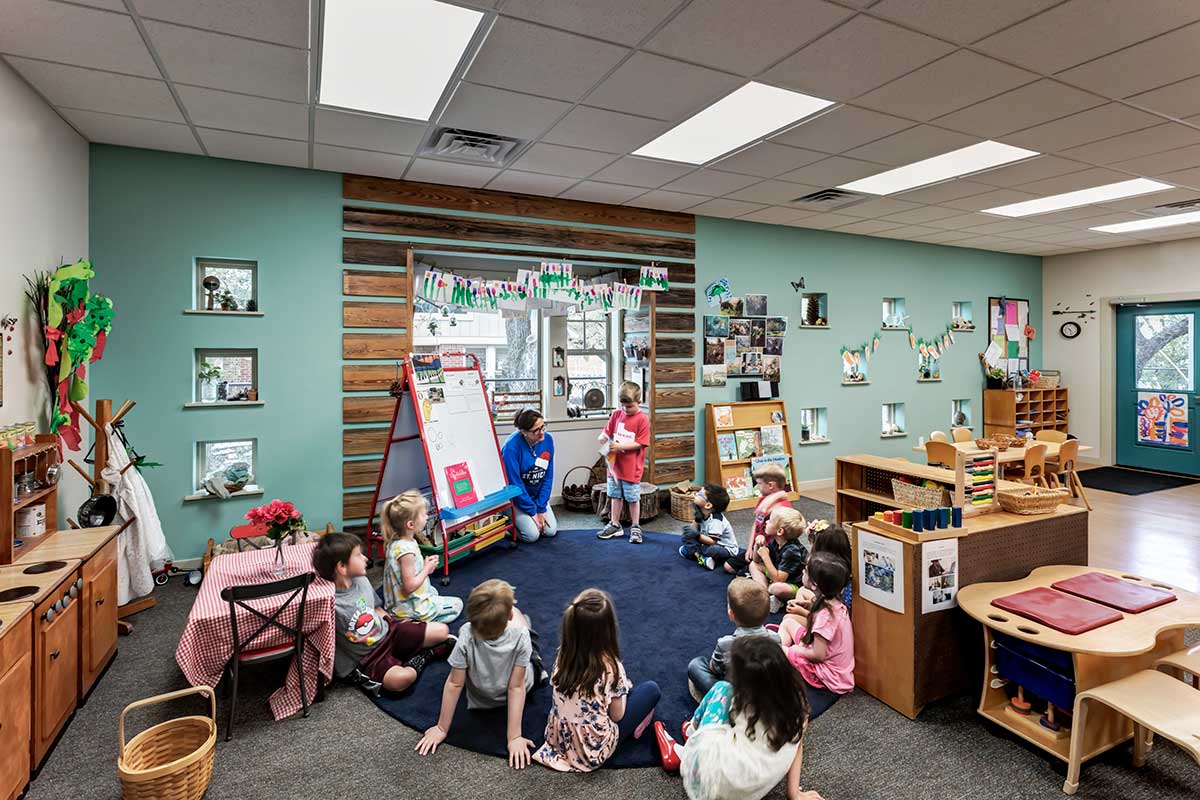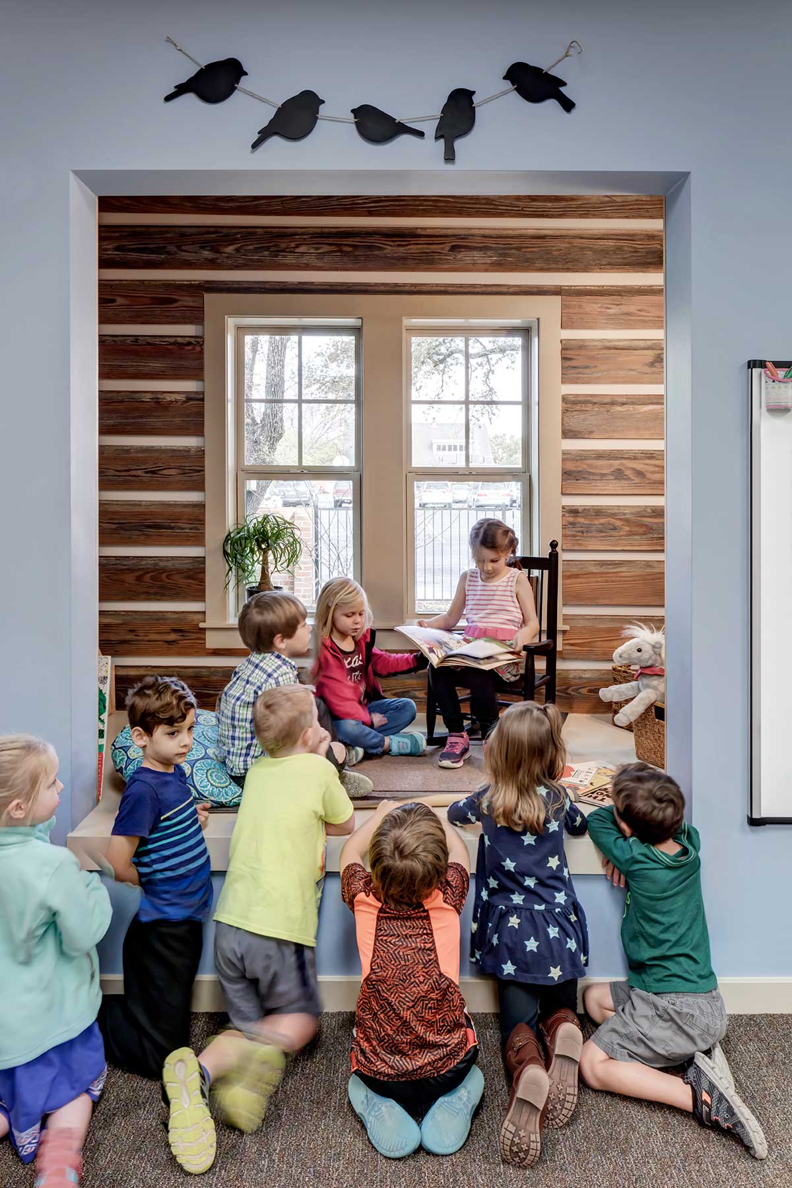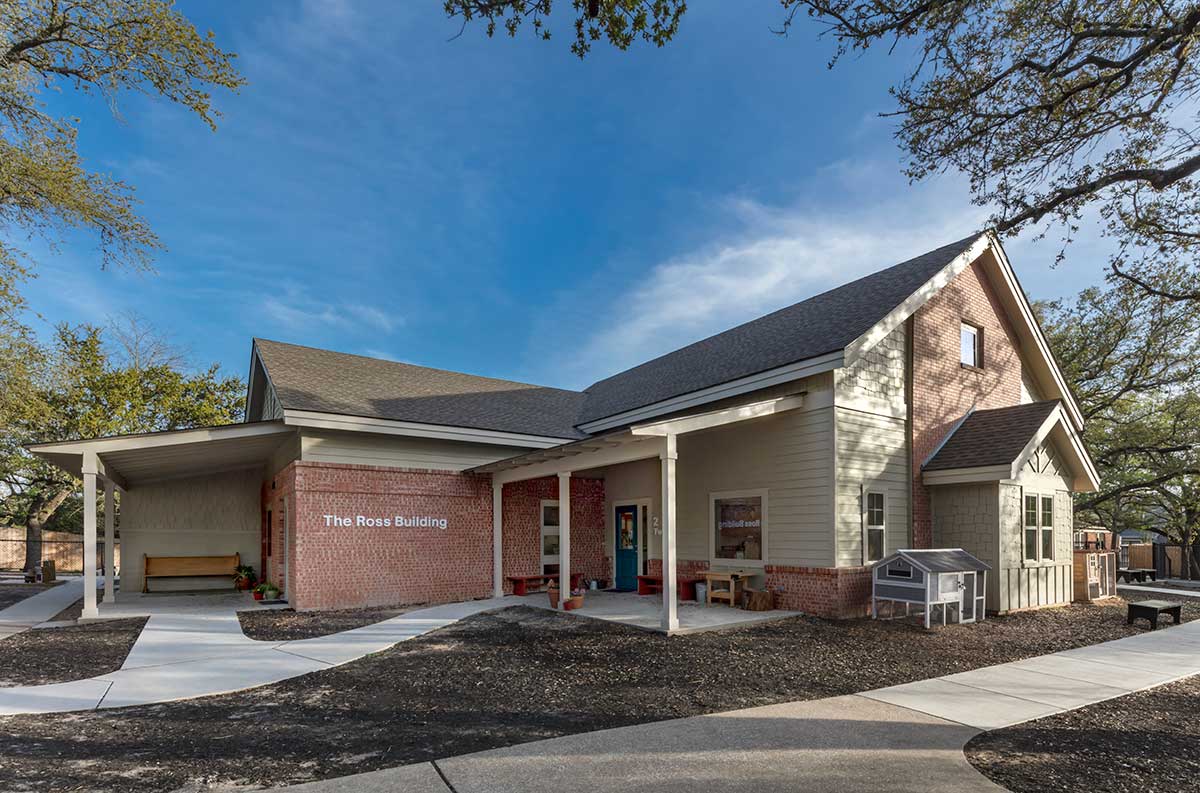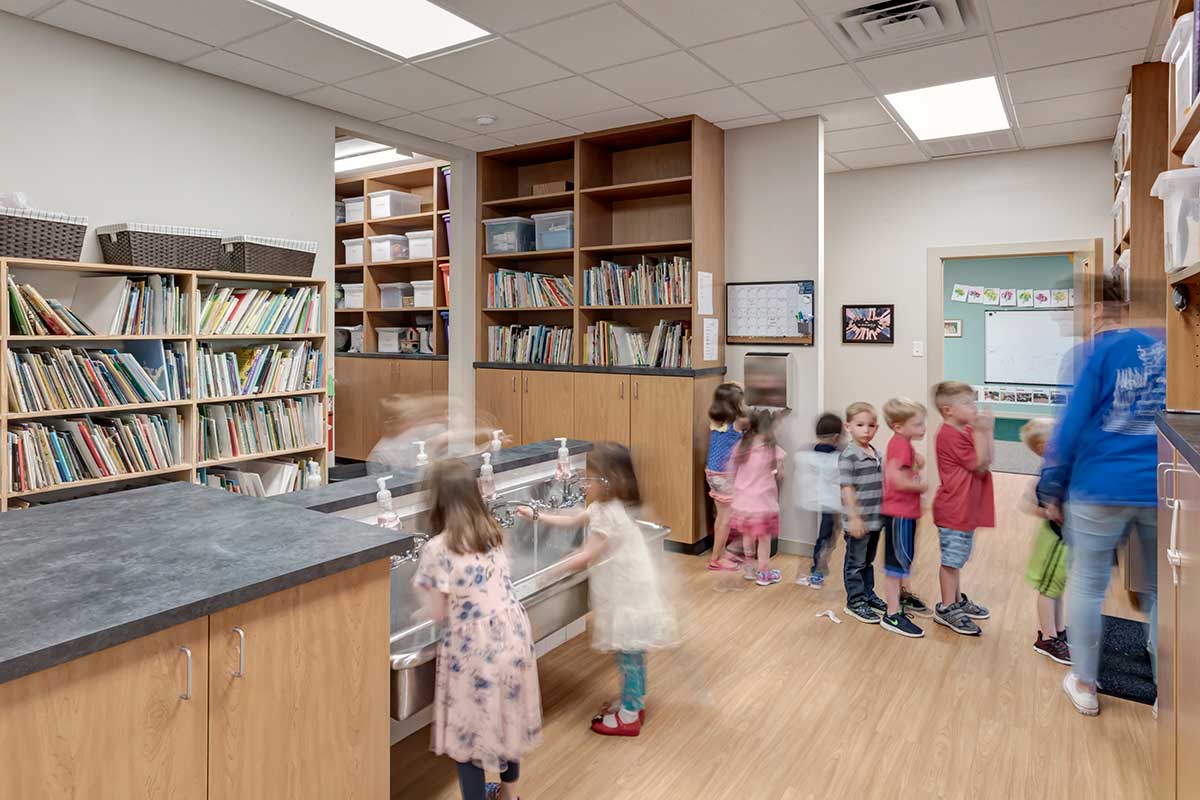Faith-Based Project
After the successful restoration of St. Thomas Episcopal Church’s 1938 chapel, the St. Thomas Early Learning Center (STELC) sought the Arkitex Studio’s expertise to design a new classroom building having outgrown their current space.

Renderings produced by Arkitex Studio became assets for STELC's capital campaign, enabling them to showcase their vision. Throughout the campaign, the studio provided unwavering support to the building committee. Upon the campaign's successful conclusion, STELC entrusted The Arkitex Studio with refining and finalizing the design so construction could begin. The project was strategically divided into 3 phases, allowing the school to operate seamlessly during the construction period. The collaboration between STELC and Arkitex Studio resulted in a remarkable transformation of the learning environment.

From the initial renderings that fueled the capital campaign to the phased implementation of the new buildings and renovations, the project exemplified thoughtful planning and creative problem-solving. Arkitex Studio's dedication to understanding STELC's needs and providing innovative design solutions solidified their partnership, leaving a lasting impact on the educational experience at St. Thomas Early Learning Center.

From the initial renderings that fueled the capital campaign to the phased implementation of the new buildings and renovations, the project exemplified thoughtful planning and creative problem-solving. Arkitex Studio's dedication to understanding STELC's needs and providing innovative design solutions solidified their partnership, leaving a lasting impact on the educational experience at St. Thomas Early Learning Center.



