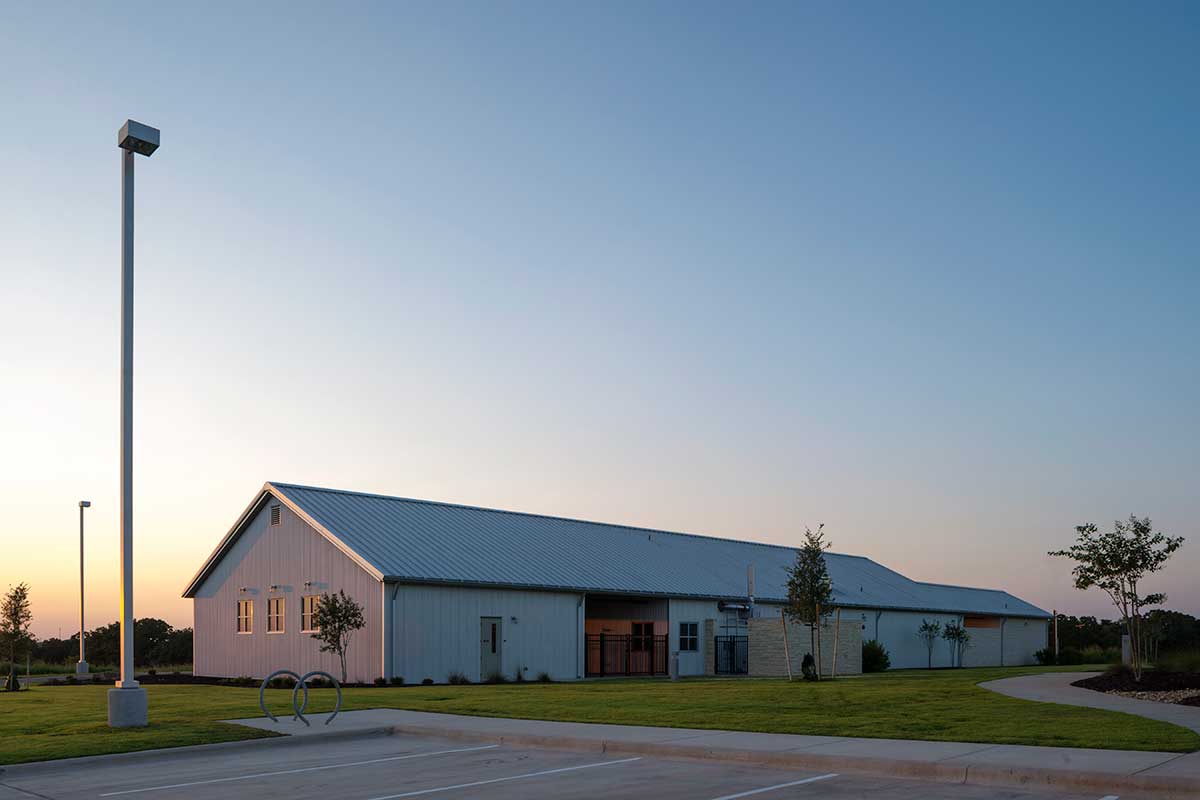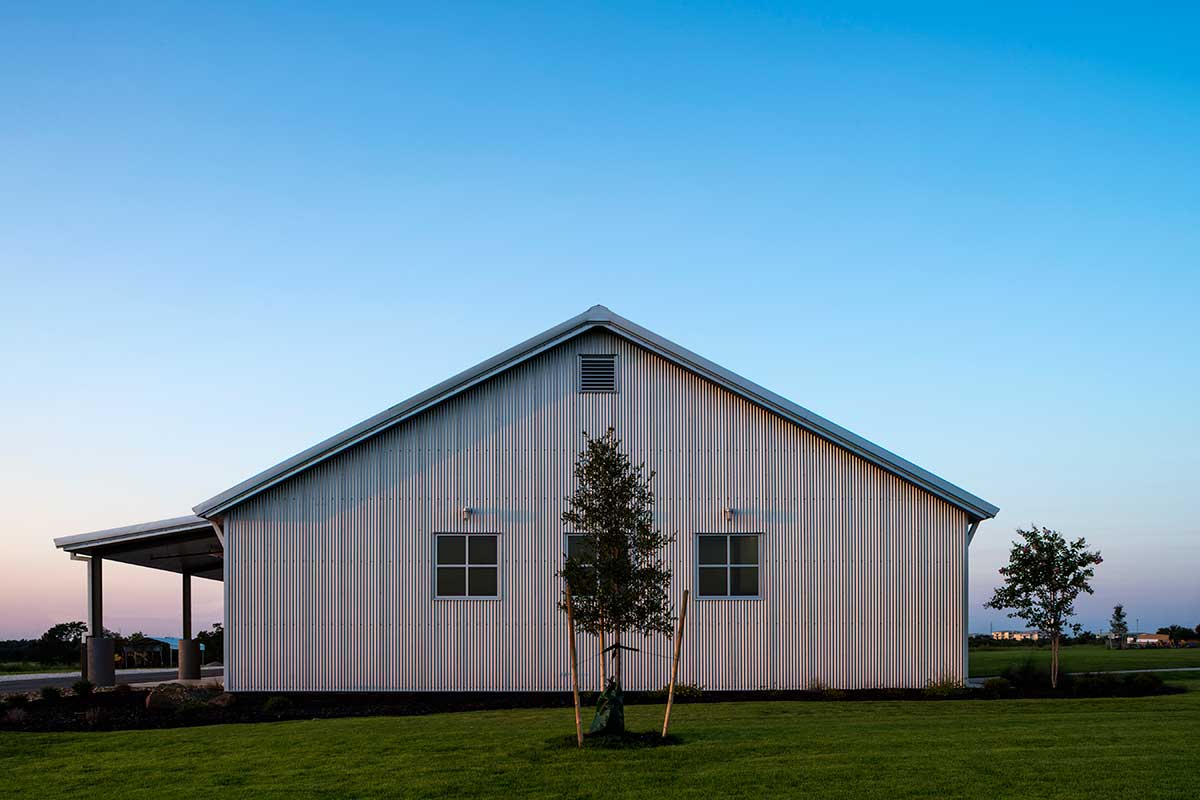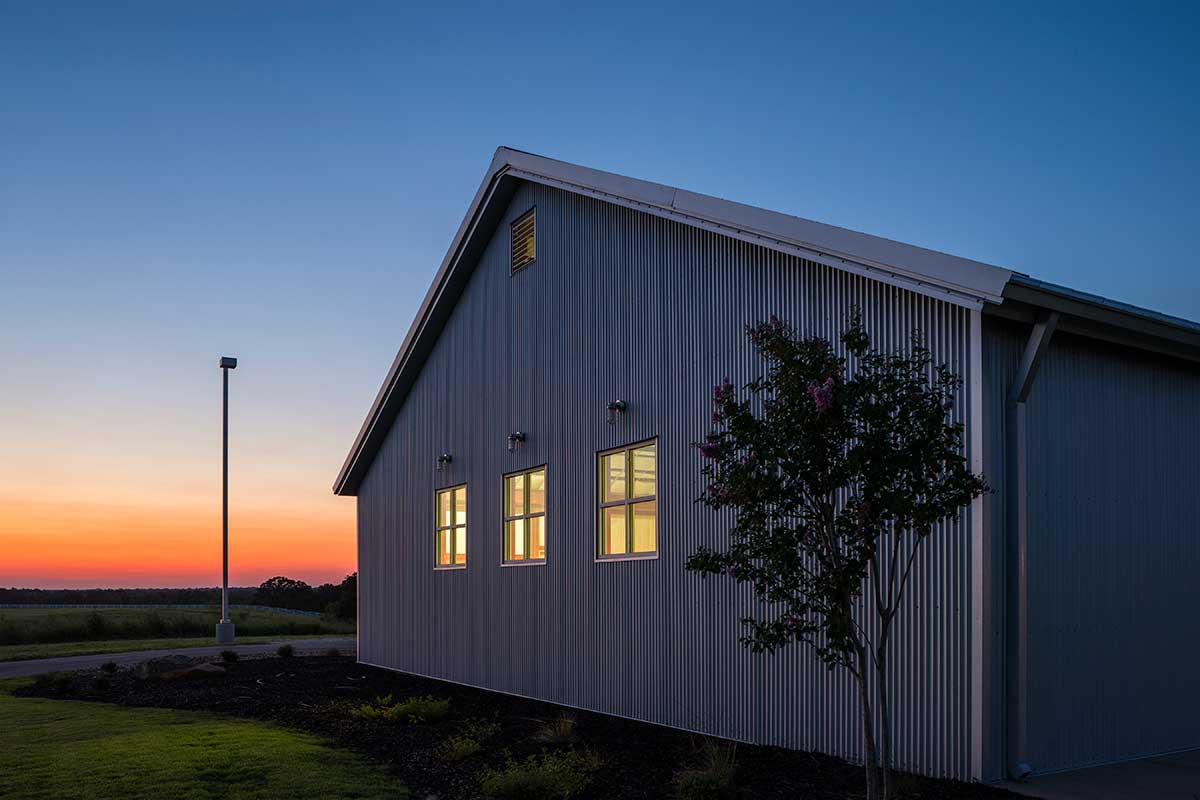Higher Education Project
Texas A&M University’s Department of Soil and Crop Science received two new buildings which reflect the department’s multidisciplinary research, outreach and education goals.
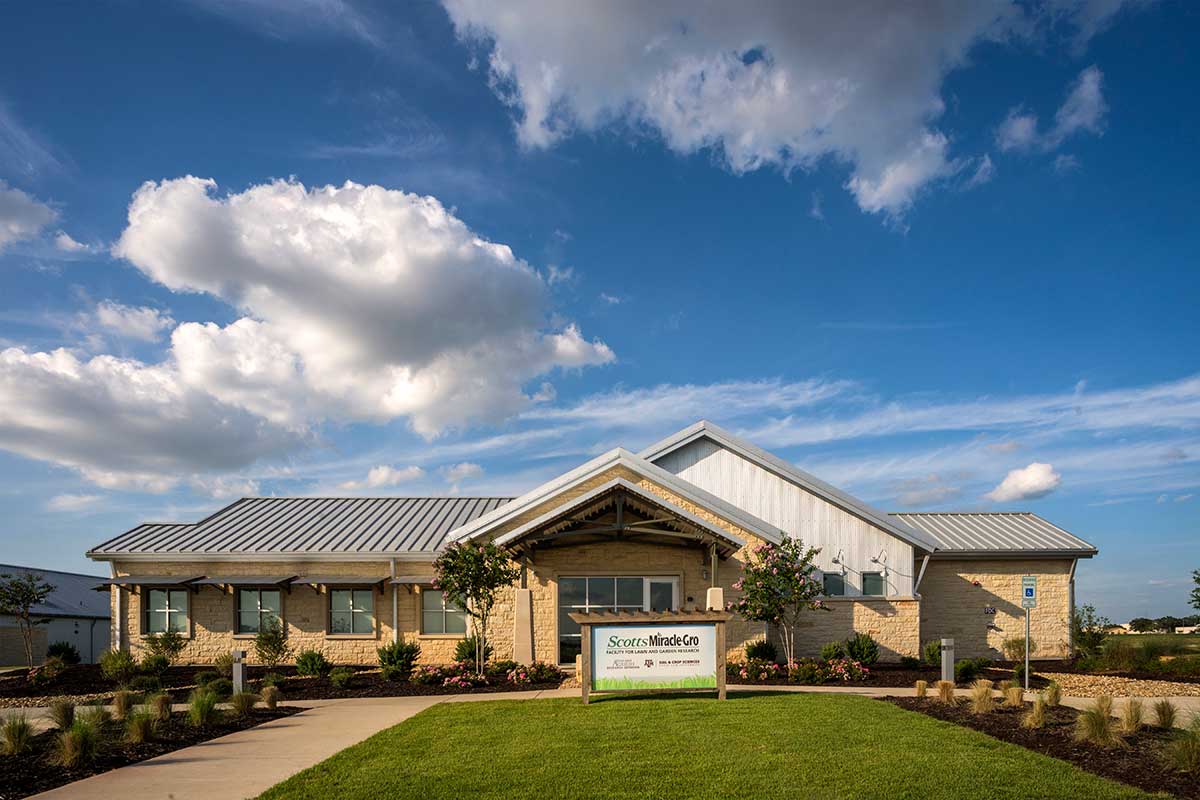
Dedicated to lawn and garden research, the buildings include lab, classroom, conference rooms, administrative space, and equipment storage space.
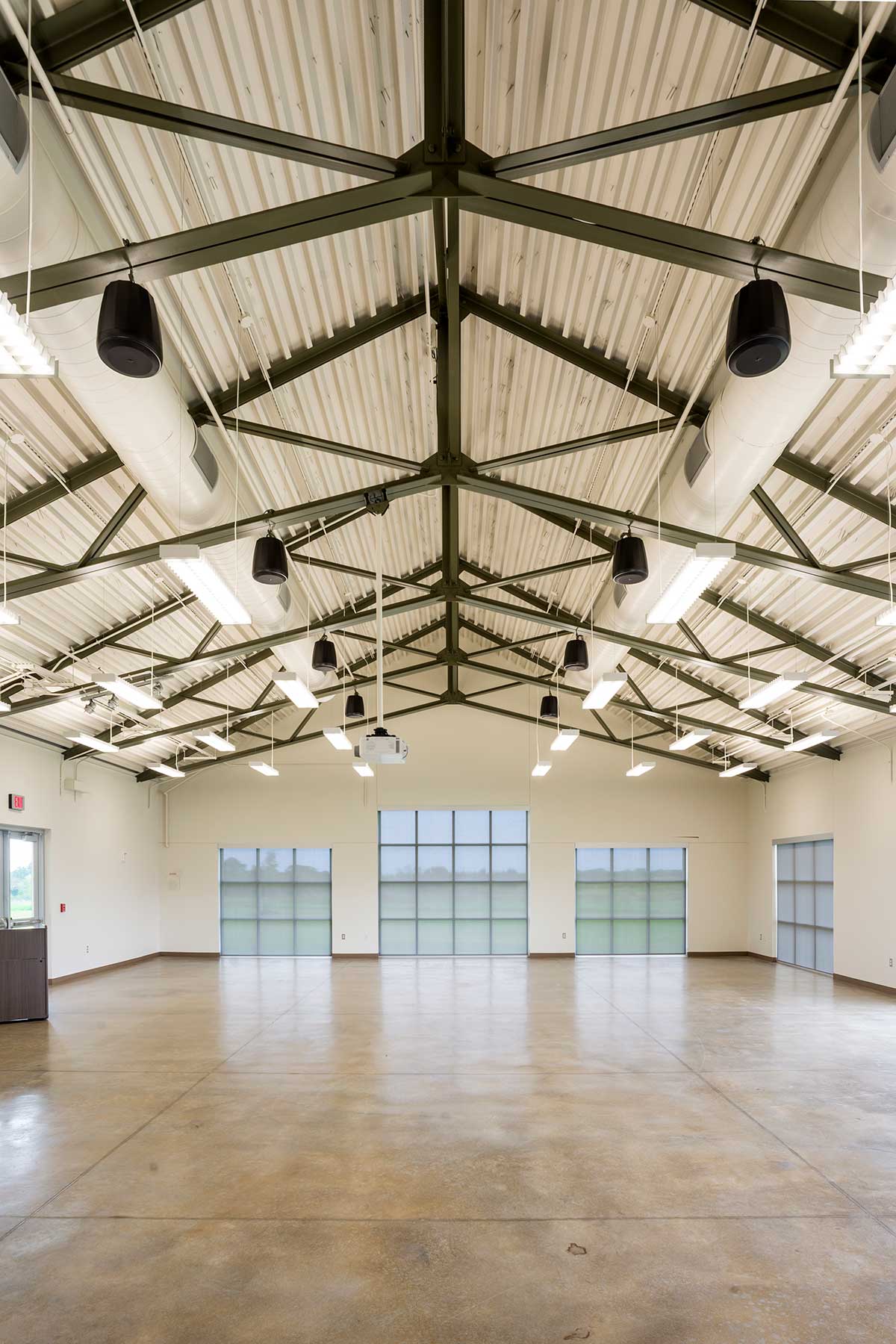
The design of golf greens is also part of the department’s curriculum and the space between the two buildings will be dedicated to this course of study. The design of the buildings includes exposed steel bow trusses, exposed concrete floors, limestone and corrugated metal.
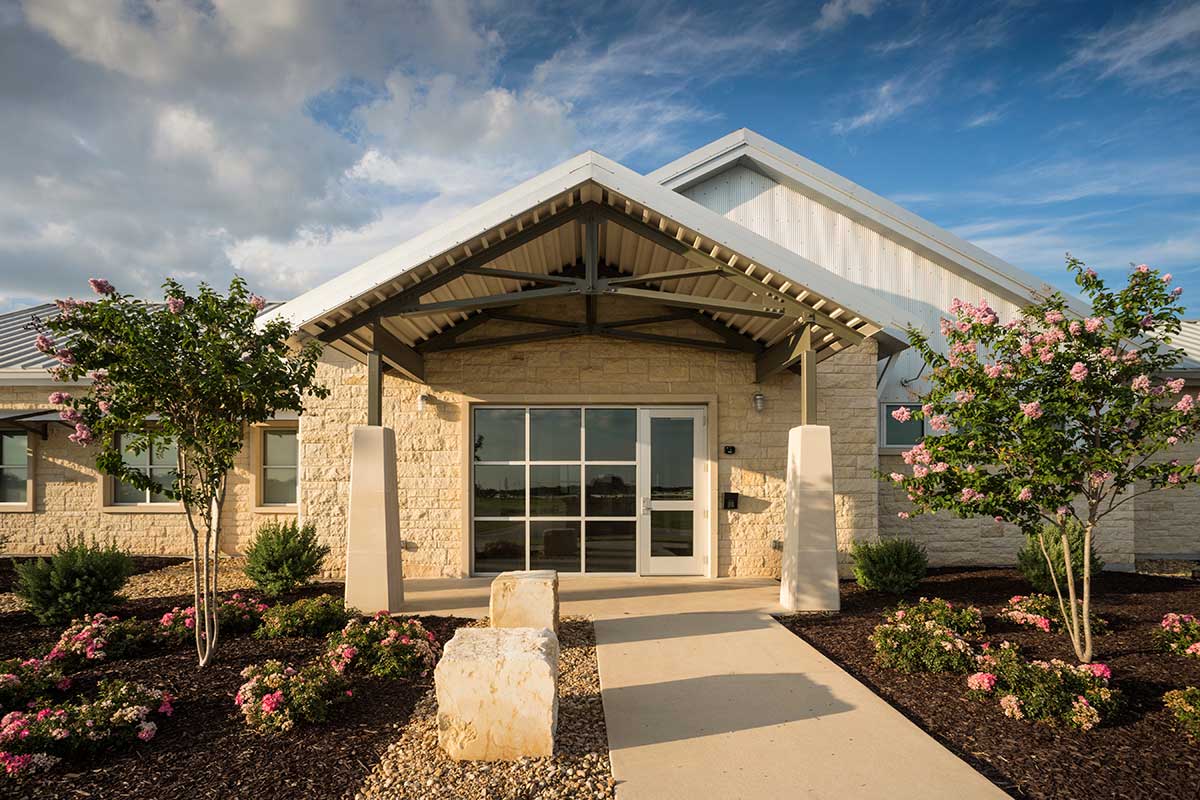
The design of golf greens is also part of the department’s curriculum and the space between the two buildings will be dedicated to this course of study. The design of the buildings includes exposed steel bow trusses, exposed concrete floors, limestone and corrugated metal.


