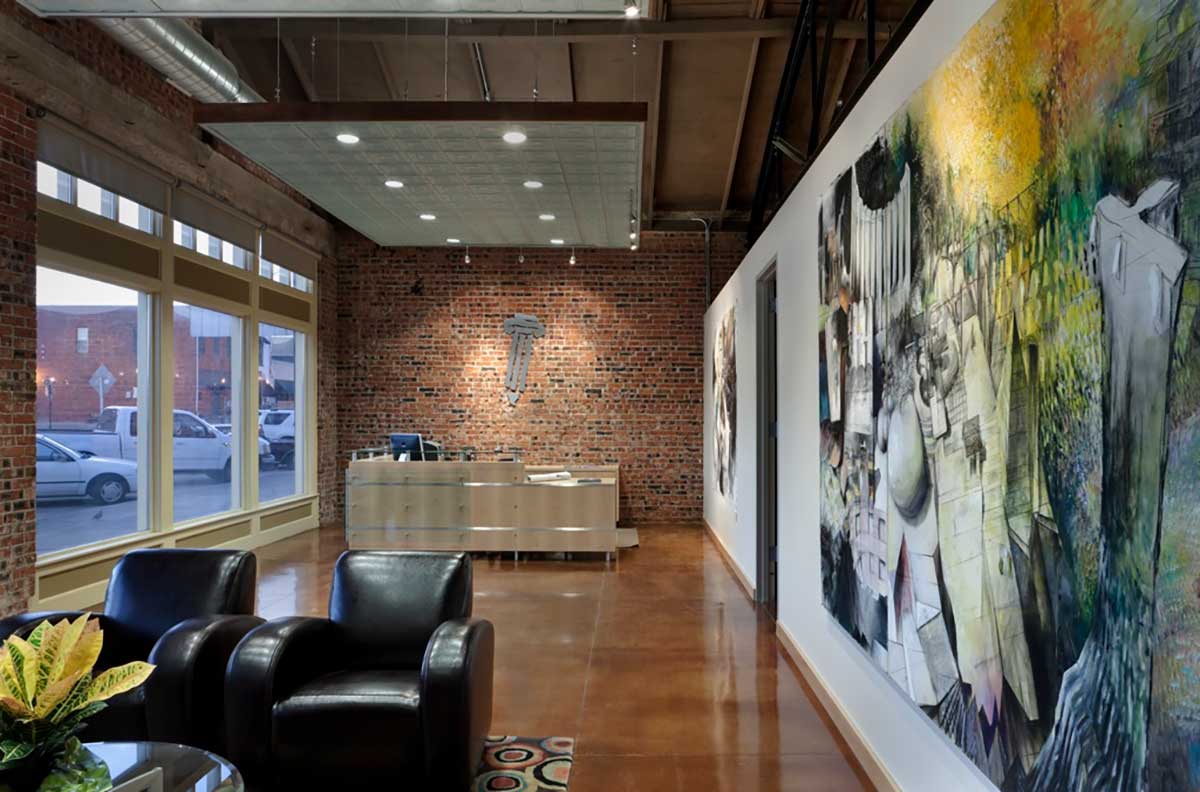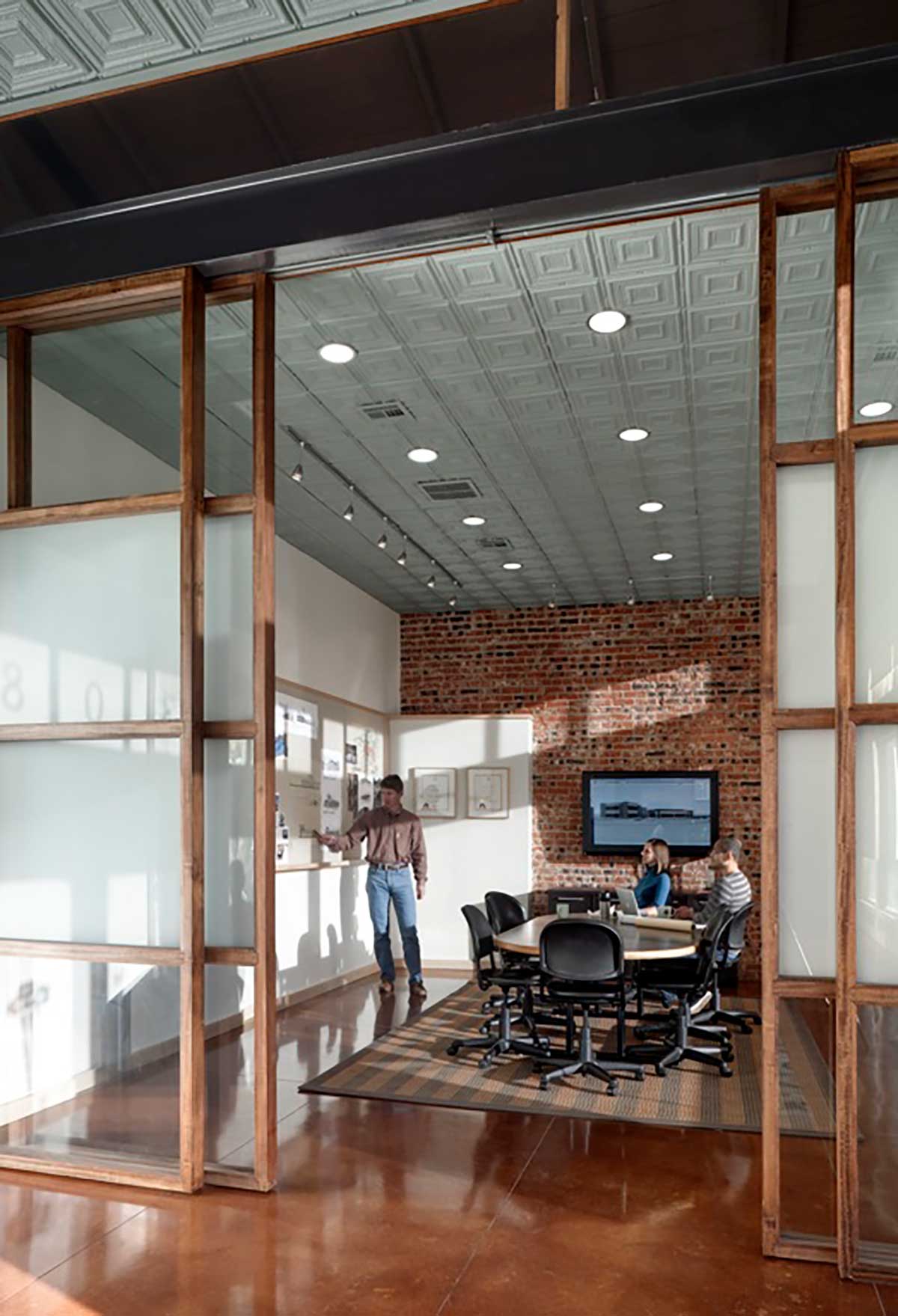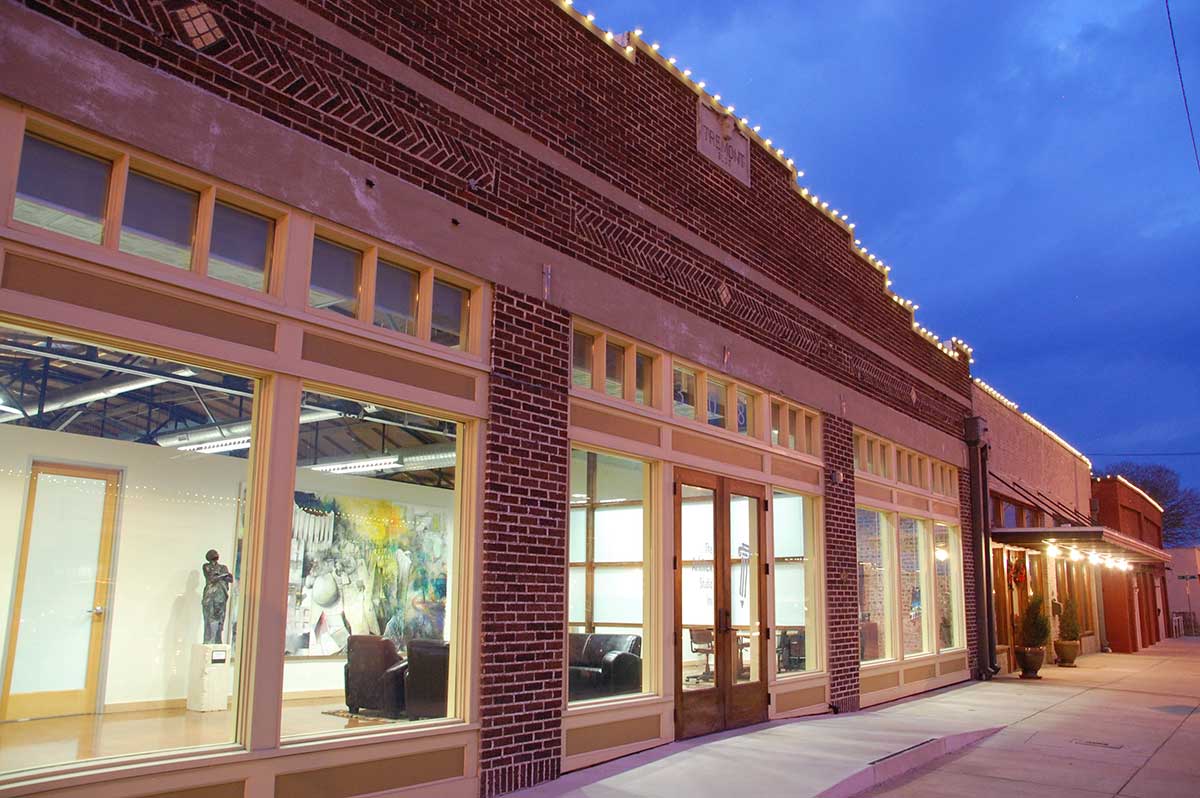Historic Adaptive Project
In 2007, Arkitex Studio renovated the Tremont Building, located in downtown Bryan, for our offices. The building was originally constructed in 1927.

The restoration of this historic building features exposed steel trusses, wood roof deck, and brick walls. The existing metal ceiling panels were repurposed, providing reference to the long history of the building. The result is a warm and welcoming open-concept workspace for 10 Arkitex Studio team members.

From this space, our four licensed architects and additional staff members work on numerous projects across multiple market sectors, including higher education, civic & municipal, private commercial, historical preservation & adaptive reuse, faith-based, and high-end residential.
In 2011, Arkitex Studio received a Design Award from AIA Brazos for the restoration of the Tremont Building.

From this space, our four licensed architects and additional staff members work on numerous projects across multiple market sectors, including higher education, civic & municipal, private commercial, historical preservation & adaptive reuse, faith-based, and high-end residential.
In 2011, Arkitex Studio received a Design Award from AIA Brazos for the restoration of the Tremont Building.


