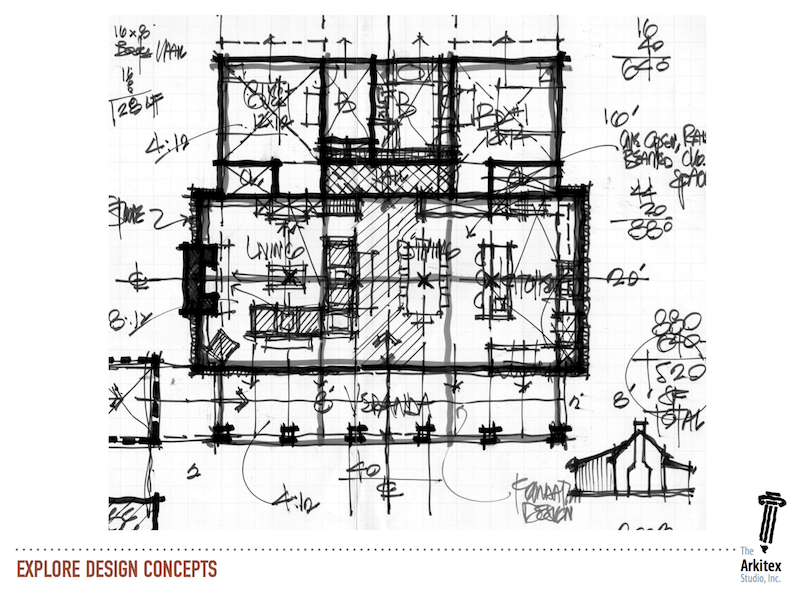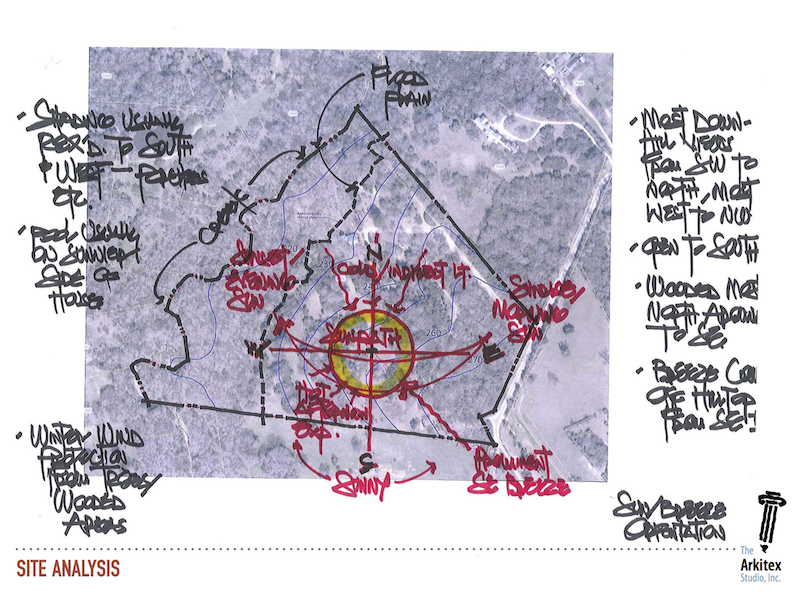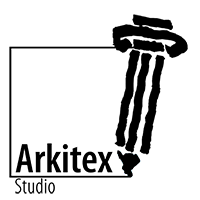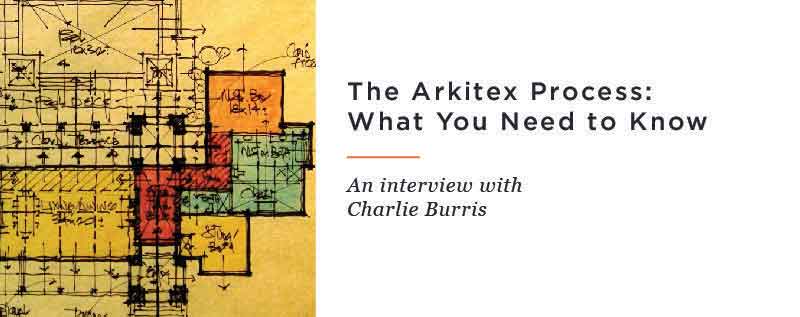The Arkitex Process: What You Need to Know
What should you expect the architectural design process to be like? Working with The Arkitex Studio is an exciting, challenging, and ultimately rewarding “journey.”. Understanding the process can help you become a true partner in the creation of your building. The Arkitex team has developed a process over long experience that will work with any project to arrive at successful solutions.
“The projects are unique, but the creative process is much the same,” Charlie Burris explains. “Our job is to make what seems like a complex design process efficient and fun.”
Information Gathering and Analysis
It all starts with ideas — your ideas. It’s mostly about listening and asking the right questions in order to discover the necessary information to both define the problem and find the right solution. Whether designing a residence, commercial property, or institutional structure, there are commonalities as to how people use and experience buildings. Whatever the project, we strive to put ourselves into the clients’ shoes in order to understand who they are and what they need. It’s all about becoming a team with a common objective. This fact-finding mission is critical to overcoming even the most difficult challenges and arriving at the best possible design outcomes.
“The best clients become enthusiastic team players,” Burris says, “aiming to capture a vision that becomes a guiding light through the process.”
 Initial Design Activities
Initial Design Activities
Gaining an increased understanding of your project needs and challenges, we begin to develop design concepts based on a mutually defined vision. The conceptual design process incorporates both logical and intuitive considerations to arrive at inspiring design outcomes.
“Clients don’t always realize how important the specific building site is,” Charlie explains. “There are so many factors that speak to the vision for the project that are responsive to the site. We have to discover what the site is telling us in terms of the approach, movement onsite, sun and breeze orientation, prominent views, major trees and site features, all of which point to an appropriate design response. “
While holding a mental image of the desired character and form of a building, the plan is all-important since it’s critical to flow, relation to the site, and sensory experiences. We usually start with freehand sketches and refine the ideas with computer drawings and even animations that allow a client to virtually experience the design.
 Schematic Design
Schematic Design
Design concepts flow seamlessly into more detailed design ideas as we better understand what a building needs to provide and what it will look like. Continued client interaction further defines the concept and considers very specific aspects of how the site, the floor plan, and the building appearance will all mesh.
“The process begins with broad design thinking, evolving the design through the process,” Burris says. “The idea is that the further along in the process, the more we sense the solution coming into view. This can seem daunting, but at a point, everything comes together as we realize this is what we have been striving toward.”
Construction Documentation
Creating the construction documents is the last phase of design, but it becomes the technical roadmap for implementation. When possible, we like to involve the contractor in the design process as a critical part of the team
We continue our involvement through construction as we oversee the implementation of the design, clarifying and fine-tuning an necessary adjustments and considerations.
But that’s not all – our objective is to build long-term relationships and hopefully work on future projects with our clients .
Would you like to know more about our process and how it would work for your project? Call us today to set up an initial consultation. We welcome the opportunity to serve you in making your vision a reality.


