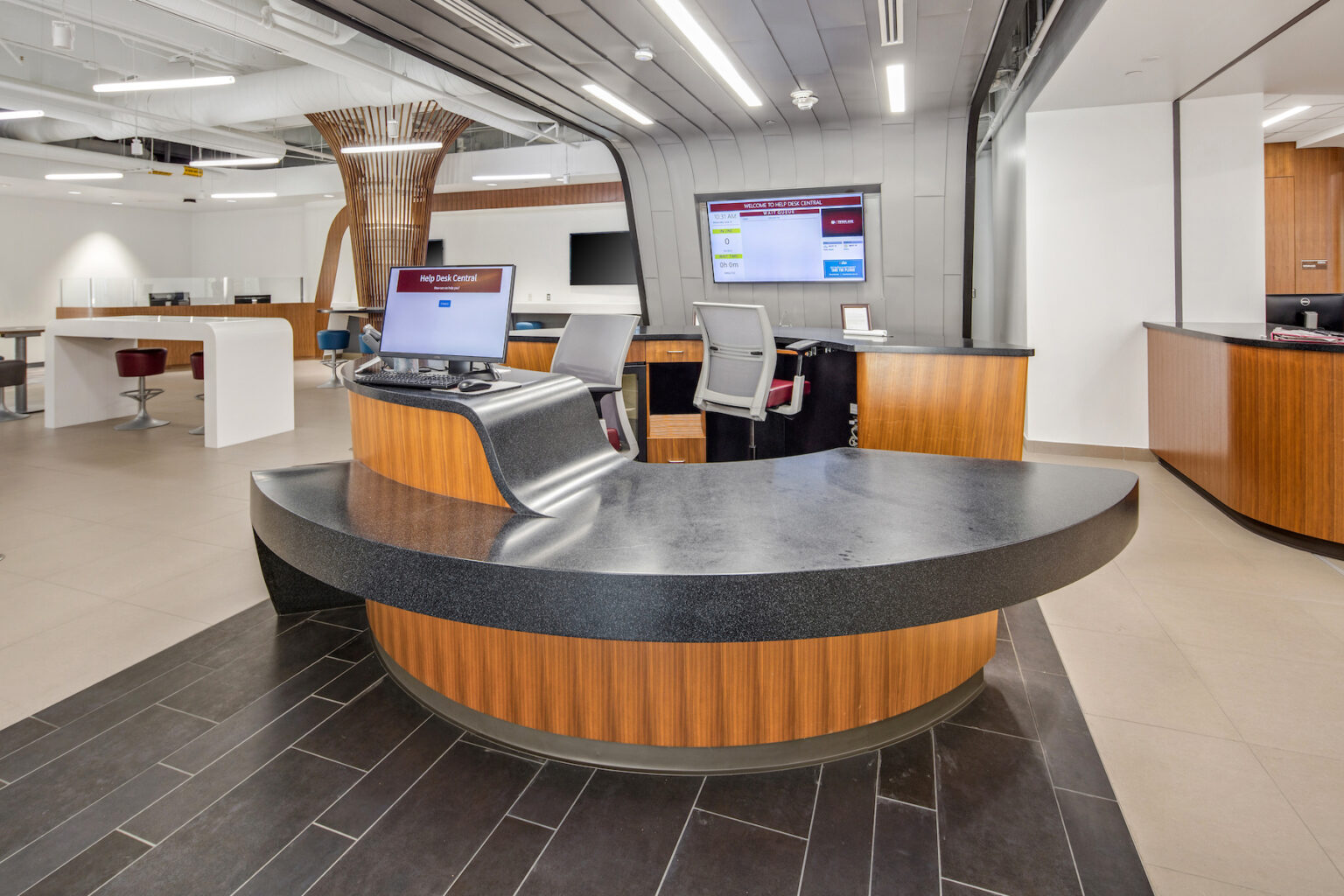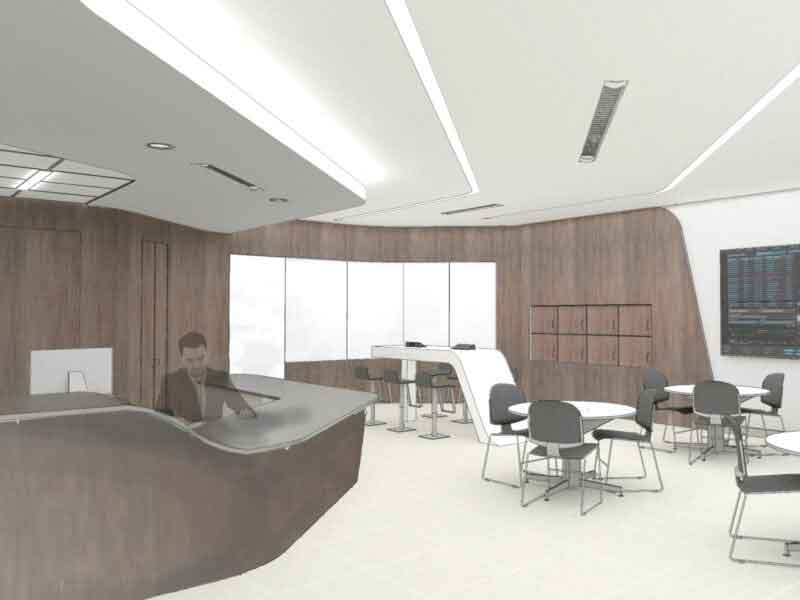The Americans with Disabilities Act (ADA) of 1990 was a civil rights game-changer when it was signed into law. For people with disabilities, this comprehensive, equal opportunity legislation extended not only to employment, public transportation, and communication systems, but also to design and construction. Regulations set forth by the 1991 ADA Standards for Accessible Design were revised and adopted into law under the 2010 ADA Standards for Accessible Design, which apply today. For architects and engineers, these regulations became literal shapeshifters, influencing site and building approach, thresholds, doorways, passageways, restrooms, and more.
For commercial, institutional, and public clients, new buildings and renovations to existing buildings that provide public accommodations are subject to compliance review prior to the issuance of a building permit, and a state inspection follows upon construction completion and occupancy. The purpose of these federal guidelines as well as the 2012 Texas Accessibility Standards is to eliminate structural and architectural barriers that would render spaces inaccessible and/or unusable by people with disabilities. When applied thoughtfully, they also become a tool architects can use to create better spaces which are more welcoming, more interesting, and more equitable.

Among The Arkitex Studio’s institutional clients is Texas A&M University, and a renovation to their Computer Services Center highlights how accessibility requirements played into the vision for the space. The angles and curves of a circuit board provided inspiration for the design of wall layouts and circulation paths. When moving into the design of millwork, then, it was natural to build on this concept to resolve the different accommodations needed for people with and without mobility limitations. At the information and service desks, for example, the users needed a standing counter at 42” above finished floor, but also an accessible counter at 28”-36” for anyone reliant on a wheelchair. While it is a common situation at transaction stations, in this case the sweeping curve of the counter as it connects the two levels turns them into one object at the same time as recalling the circuit-board elements of the plan. The countertop overhang at the information desk also provides proper knee space for a wheelchair’s front approach, while the length of the service desk counter accommodates a parallel approach.

While some religious organizations and smaller businesses are exempt from ADA compliance, those entities often acknowledge that members or clients benefit from compliant design and choose to implement the standards anyway. One such example of this is Friends Congregational Church in College Station, TX, for which The Arkitex Studio designed an addition to accommodate new offices, meeting rooms, and ADA compliant restrooms. Only a set of stairs allows access to the entrance of the existing building but using the natural topography and strategic placement of the addition allowed for the inclusion of a secondary entrance. Other site improvements for this project included a new bell tower and designated handicap parking spaces in an expanded parking lot. The compliance aspect of this project program was a voluntary measure on the client’s part, but by improving access for people with disabilities, Friends made an inclusive statement to its community.
Although often the most talked about aspect, not all ADA requirements are dictated by wheelchair accessibility – nor should they be. Respecting the diversity of our population requires considering the wide variety of ways people will interact with public spaces. Cane detection, door hardware operation, flooring transitions, audio and visual emergency devices, wayfinding – all are addressed in the ADA Standards. As subtle as some of the design requirements are, they make a difference to people with and without disabilities and, if used with the central idea of helping people, serve to enhance the experience of the space for everyone.

Written by Kathryn Walton, AIA


