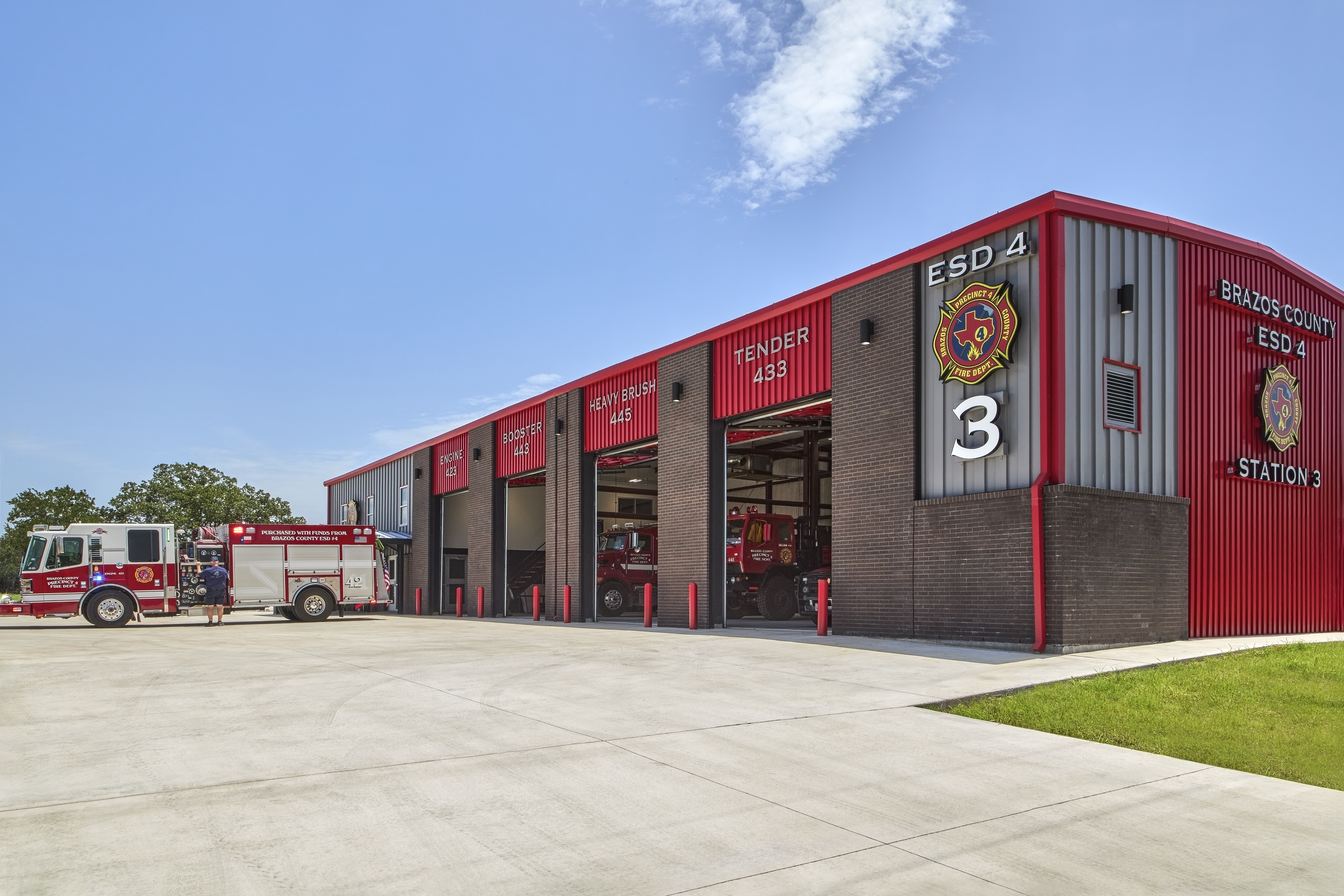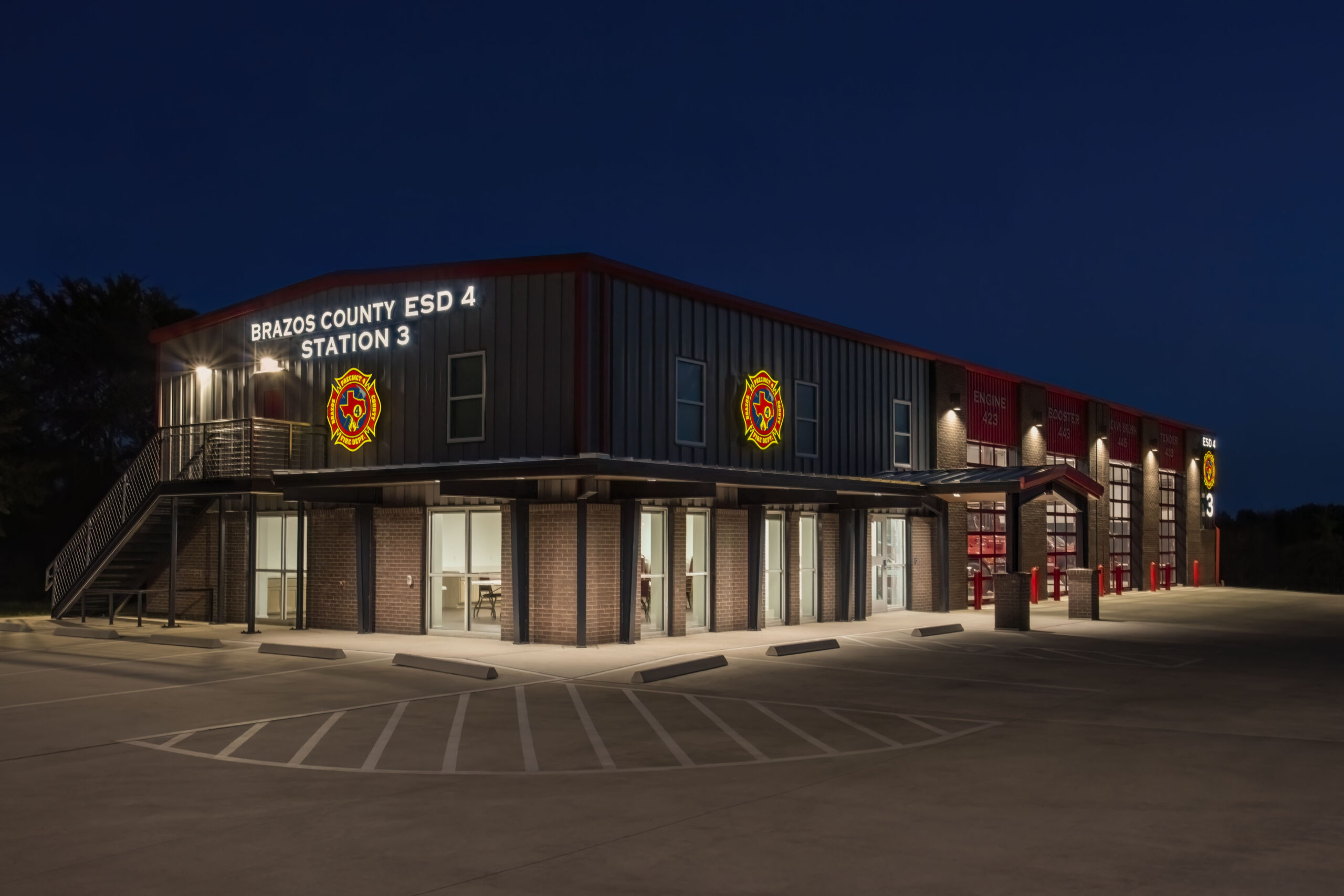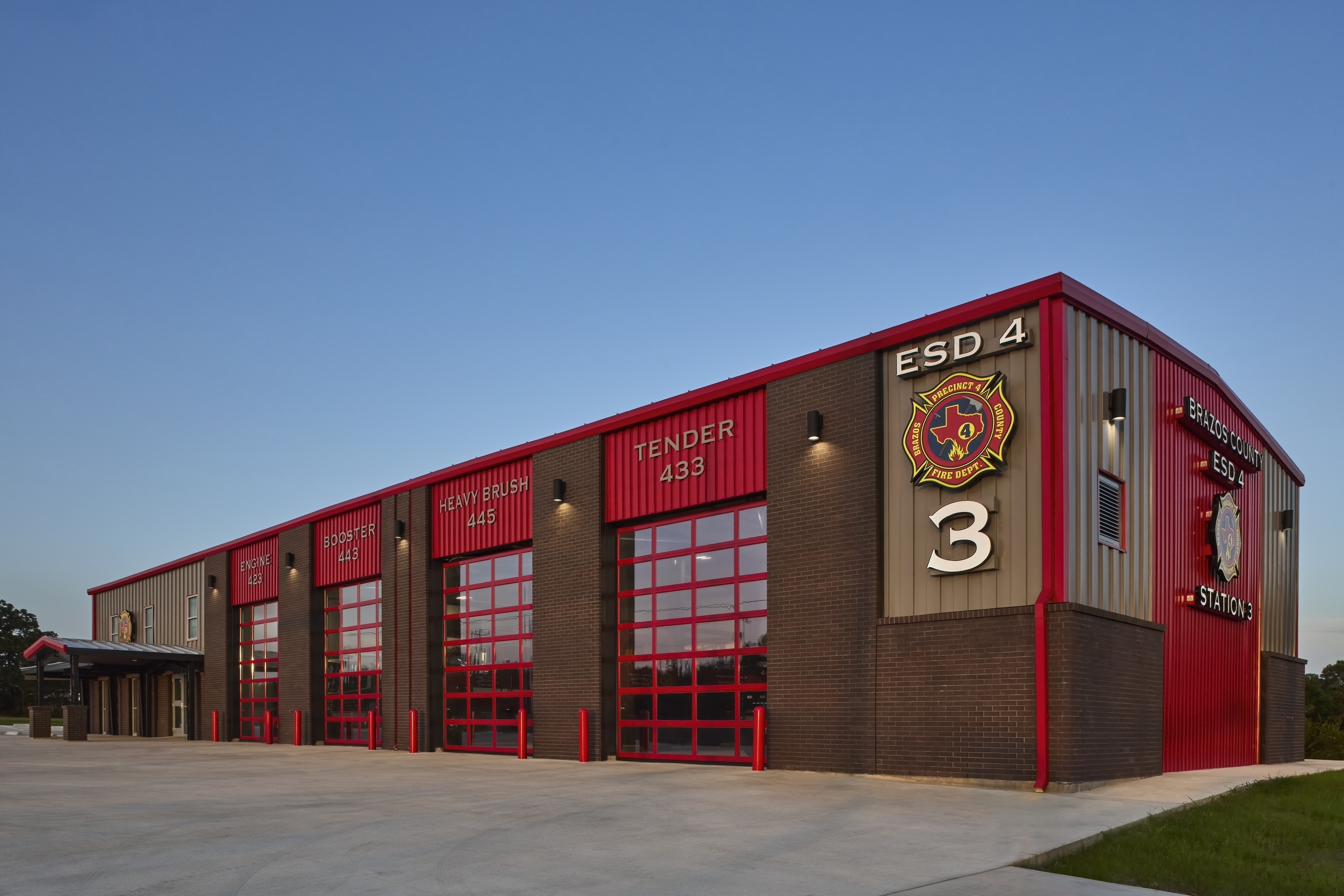Civic Municipal Project
This project includes a 1,910-square-foot expansion and renovation of an existing two-story, 4,800-square-foot pre-engineered metal building. The addition provides two new apparatus bays and an open storage area, doubling the facility’s capacity from two to four bays.
Renovations to the existing structure include updated exterior metal panels, windows, and doors, along with a new masonry veneer on three sides to enhance the building’s durability and visual appeal. Interior updates feature a reconfigured layout with the removal of the existing bay restroom, relocation of the laundry room, a new first-floor entryway, an interior window on the second floor, and the addition of a secondary stair.
Site improvements include upgraded parking and drive areas to improve circulation and functionality for daily operations.

Site improvements include upgraded parking and drive areas to improve circulation and functionality for daily operations.






