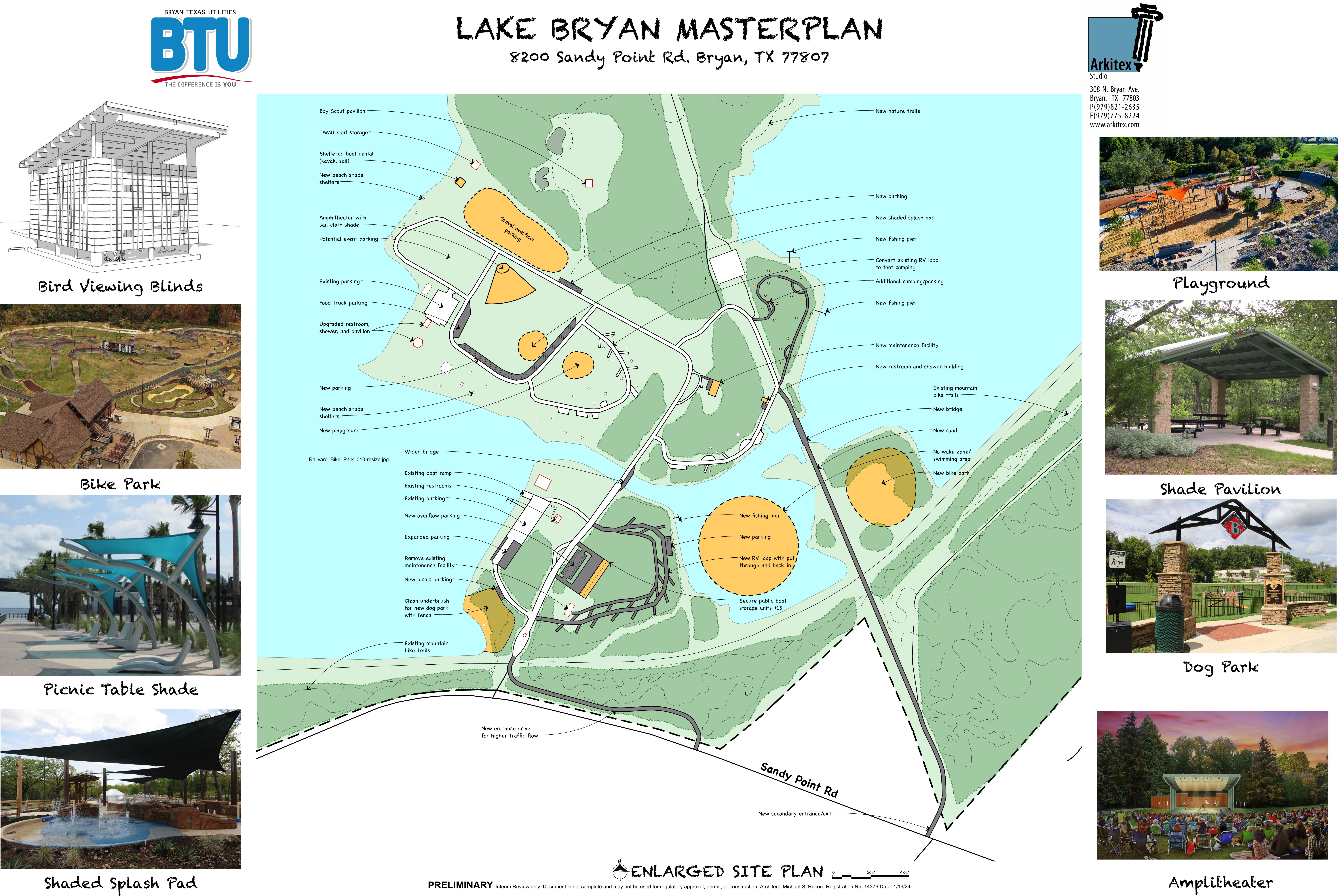Civic Municipal Project
The Lake Bryan Restroom Building provides critical facilities in an area previously limited to the Visitor Center and portable toilets. The building includes four water closets, an outdoor shower, and a storage room. The design uses a combination of natural and mechanical ventilation to maintain comfort and manage odor. Responsive coordination during construction ensured the tight schedule was met, with submittals reviewed in less than seven days, requests for information typically answered within two days, and pay applications processed in approximately five days with careful review to minimize change orders.
Bryan Texas Utilities and the City of Bryan jointly own Lake Bryan, which primarily functions as a cooling source for the power plant. Over time, the surrounding land has been incrementally developed for recreation without the guidance of a comprehensive plan. BTU engaged Arkitex Studio to create a long-range master plan for the full 1,740- acre property to guide future improvements.
The plan focused on three key areas: circulation, amenities, and support facilities. Proposed elements included maintenance buildings, restroom and shower facilities, improved emergency access, and accommodations for boating, fishing, water skiing, mountain biking, hiking, camping, and recreational vehicles. It also envisioned dining, shopping, outdoor entertainment, bird viewing blinds, playgrounds, group pavilions, and expanded parking. The completed plan and cost estimate were used to present the vision to stakeholders and secure general approval.

The plan focused on three key areas: circulation, amenities, and support facilities. Proposed elements included maintenance buildings, restroom and shower facilities, improved emergency access, and accommodations for boating, fishing, water skiing, mountain biking, hiking, camping, and recreational vehicles. It also envisioned dining, shopping, outdoor entertainment, bird viewing blinds, playgrounds, group pavilions, and expanded parking. The completed plan and cost estimate were used to present the vision to stakeholders and secure general approval.


