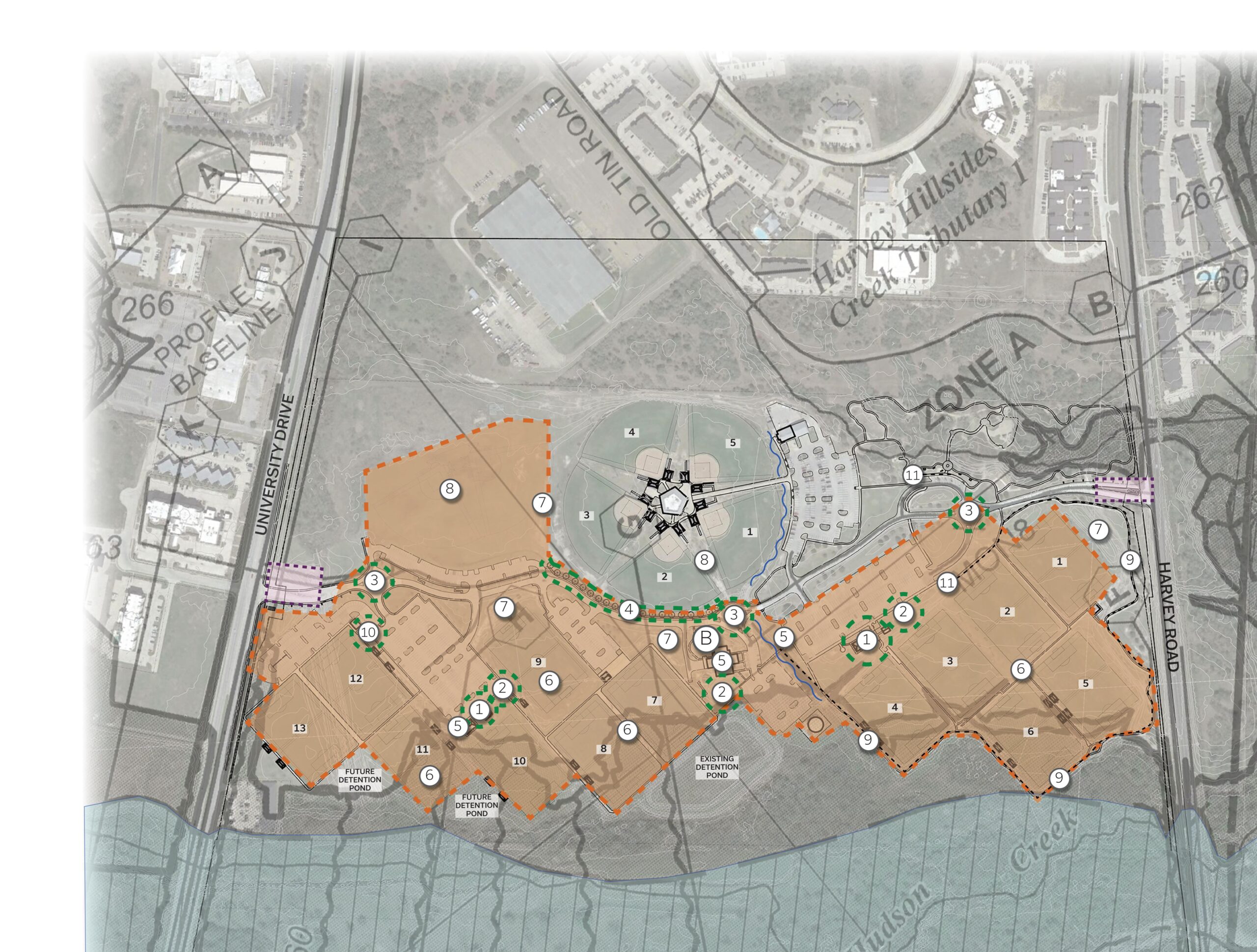Civic Municipal Project
The Veterans Memorial Park Master Plan project, currently in the design phase, involves the development of a master plan for repairs, enhancements, and new signage and wayfinding at Veterans Park. This master plan served as an initial phase, with subsequent design work now underway to implement selected elements of the plan. These later phases are still in progress. Arkitex Studio has previously completed two other projects at Veterans Park, including the 9/11 and War Memorials. The city also plans to add baseball fields and other amenities to the park through a separate project.
The master plan served as the initial phase of the project, establishing the overall vision and framework for the park. Following completion of the master plan, the team began subsequent design phases to implement key elements of the plan. These design phases are currently ongoing.
The plan focused on three key areas: circulation, amenities, and support facilities. Proposed elements included maintenance buildings, restroom and shower facilities, improved emergency access, and accommodations for boating, fishing, water skiing, mountain biking, hiking, camping, and recreational vehicles. It also envisioned dining, shopping, outdoor entertainment, bird viewing blinds, playgrounds, group pavilions, and expanded parking. The completed plan and cost estimate were used to present the vision to stakeholders and secure general approval.

The plan focused on three key areas: circulation, amenities, and support facilities. Proposed elements included maintenance buildings, restroom and shower facilities, improved emergency access, and accommodations for boating, fishing, water skiing, mountain biking, hiking, camping, and recreational vehicles. It also envisioned dining, shopping, outdoor entertainment, bird viewing blinds, playgrounds, group pavilions, and expanded parking. The completed plan and cost estimate were used to present the vision to stakeholders and secure general approval.


