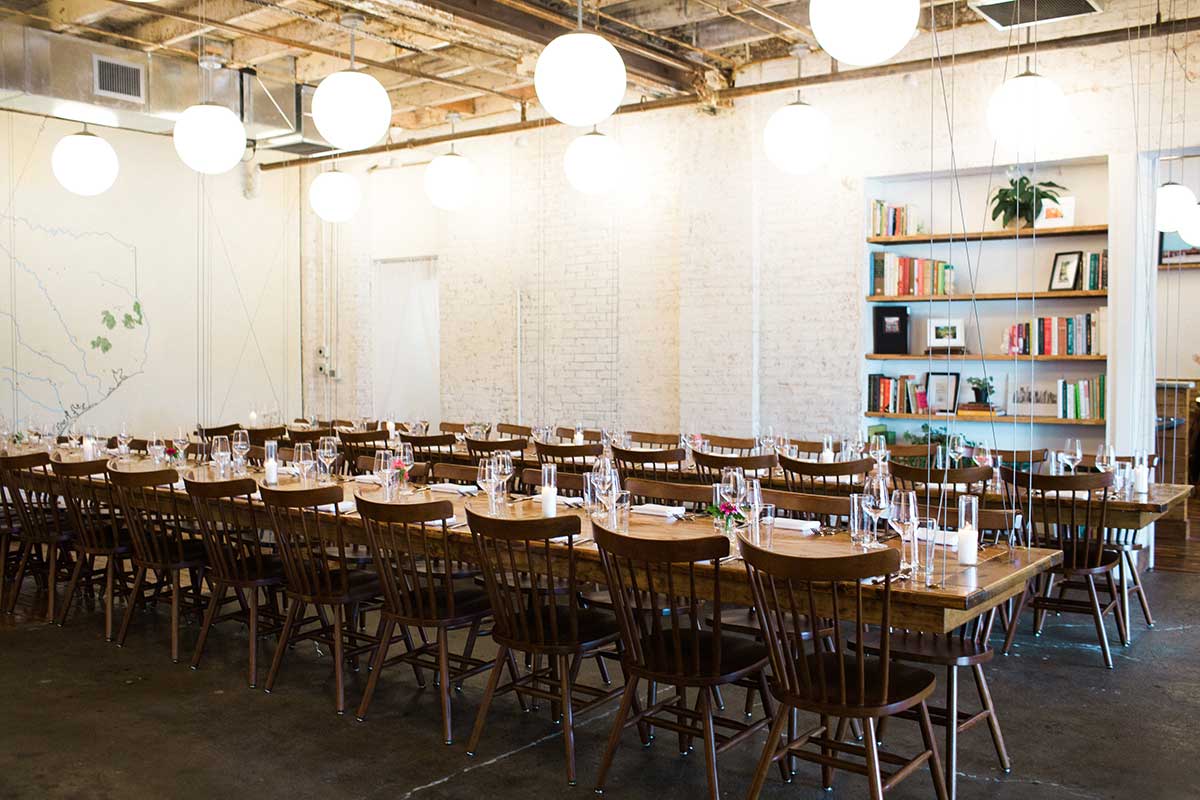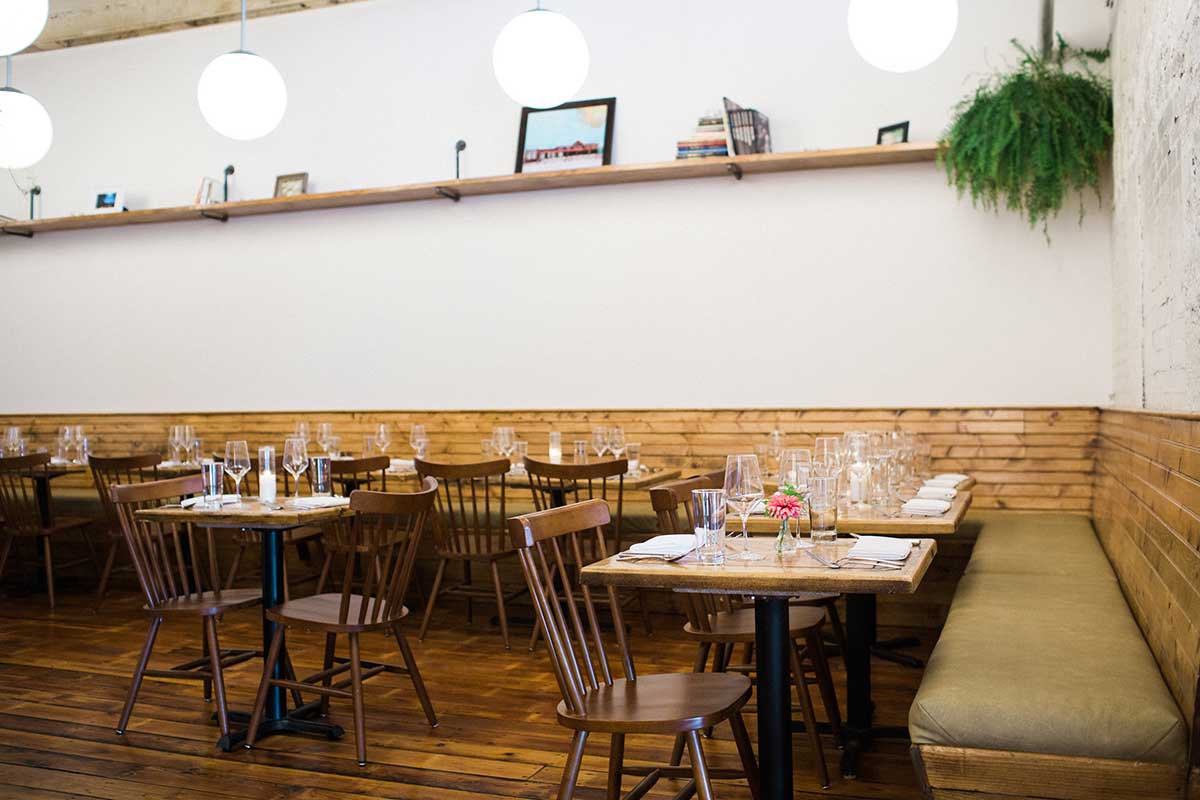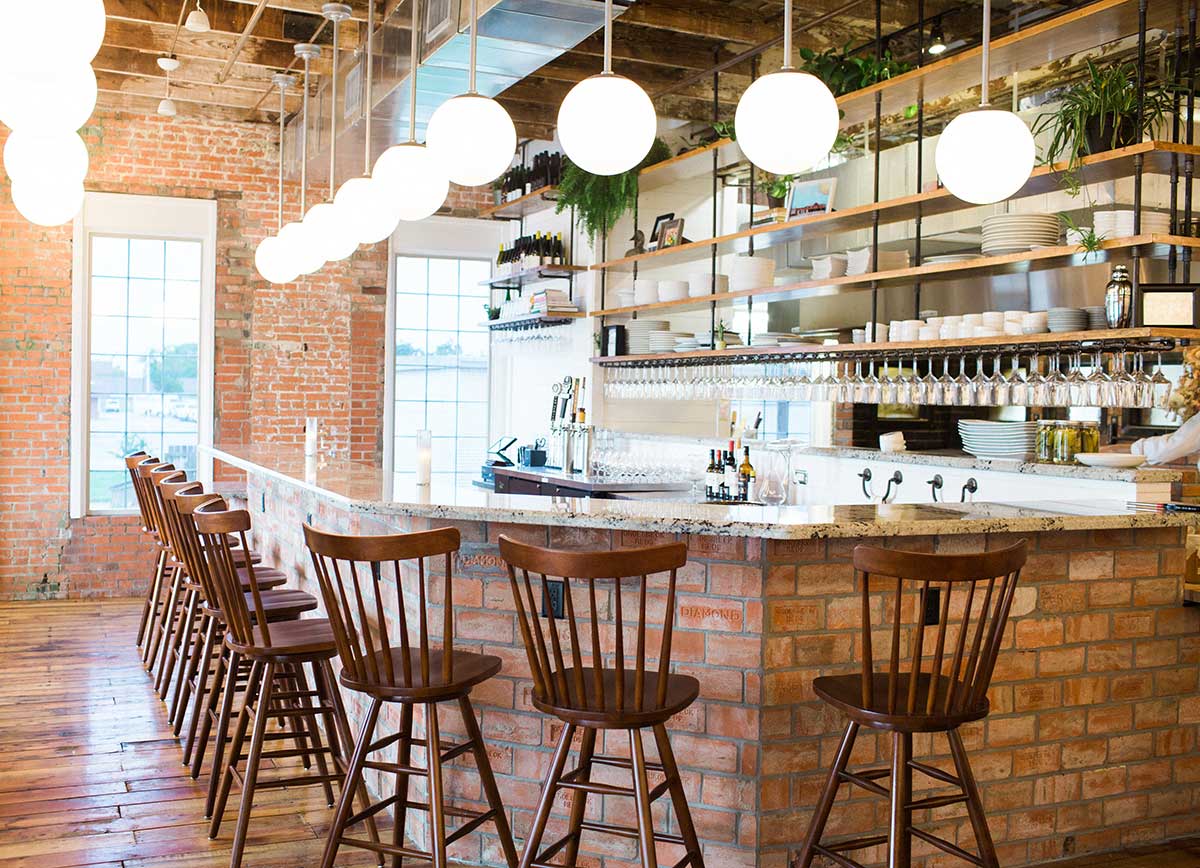Historic Adaptive Project
The 1912 Ice House on Main, situated in Downtown Bryan, sat abandoned for years until an approved proposal emerged, aiming to transform it into an events venue with tenant spaces.
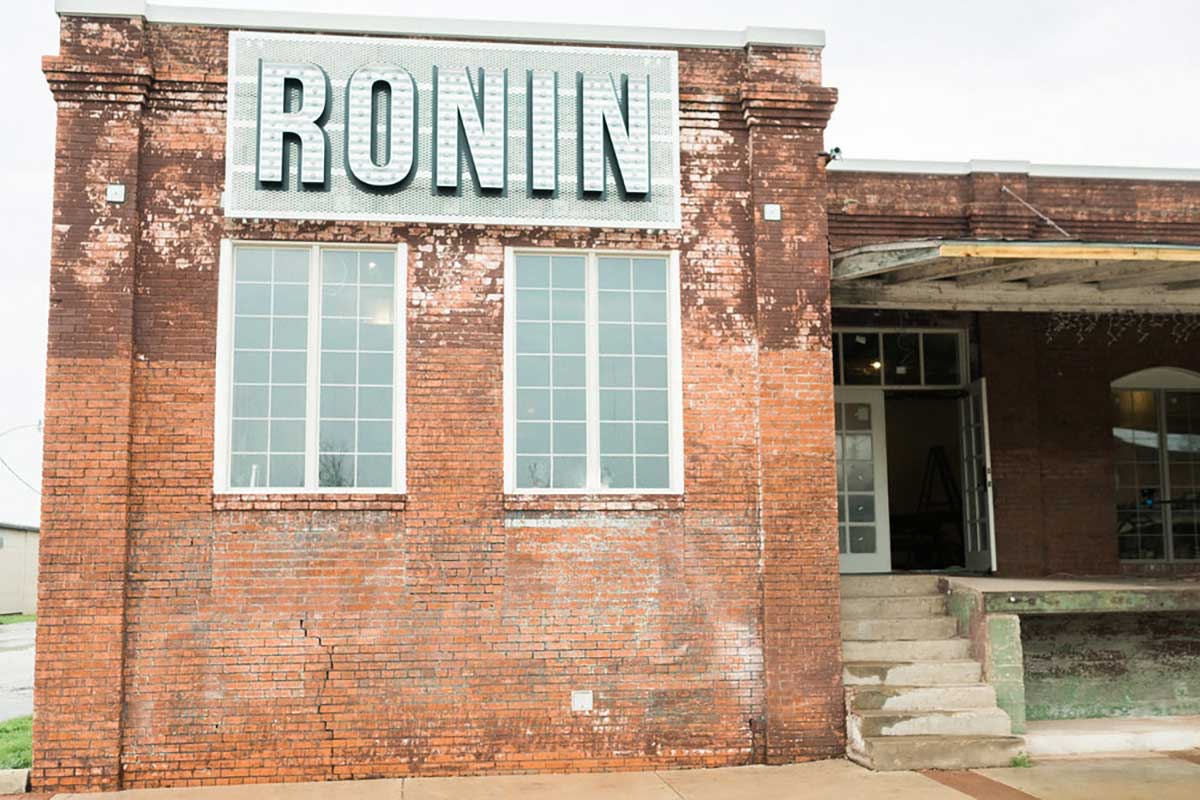
Arkitex Studio provided comprehensive design services for the initial renovation and modification of the building's exterior and interior events area. We were subsequently contracted to do the same for the first tenant space, Ronin, a farm-to-table restaurant specializing in locally sourced, seasonal cuisine.
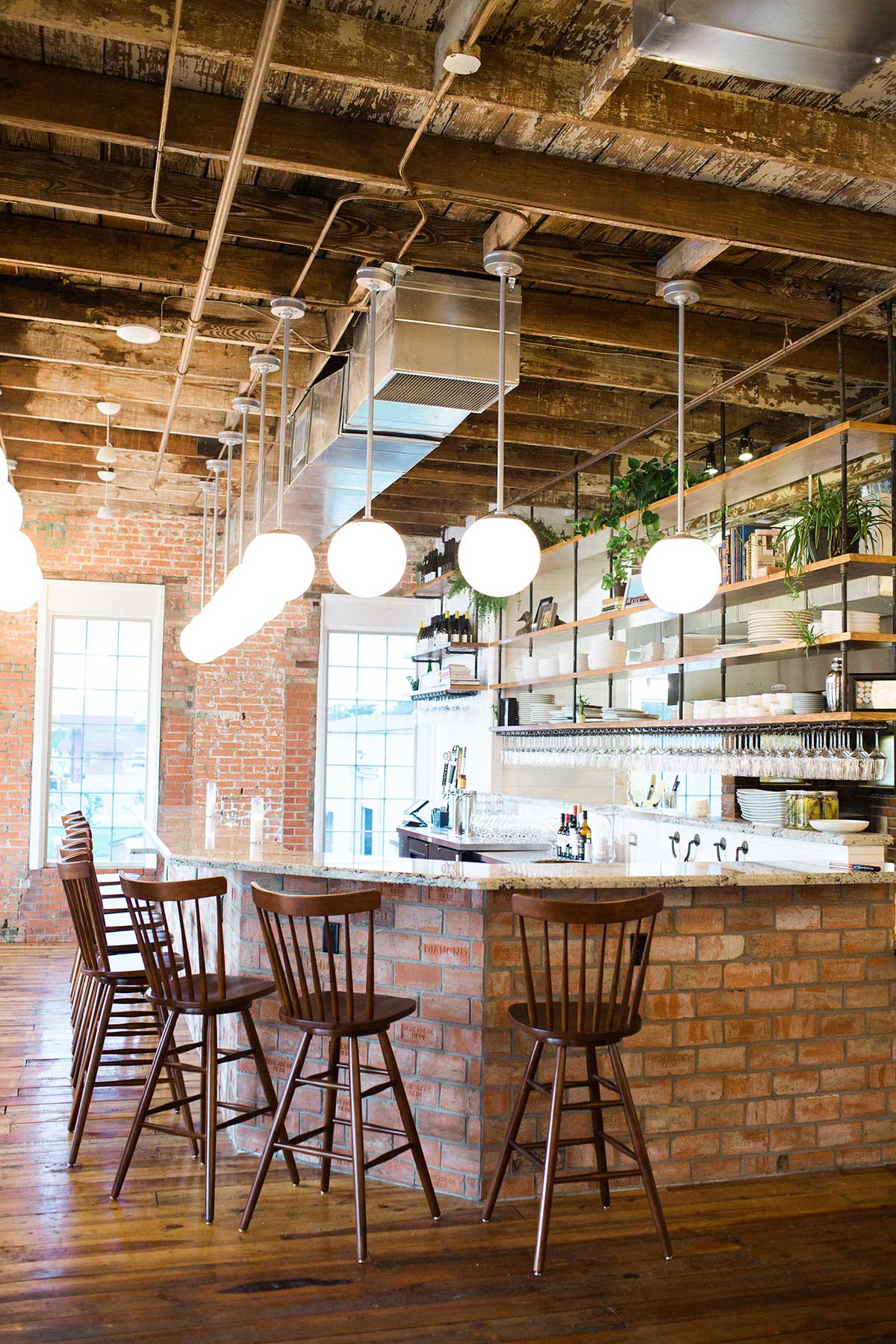
The construction of the original building occurred in three distinct phases, employing three different construction types. Dilapidation levels varied across the different phases, therefore, the architect and engineers meticulously surveyed the building, conducted soil tests around the premises, and then formulated a phased plan to stabilize the building, restore its historical elements and adapt it to its intended purpose.
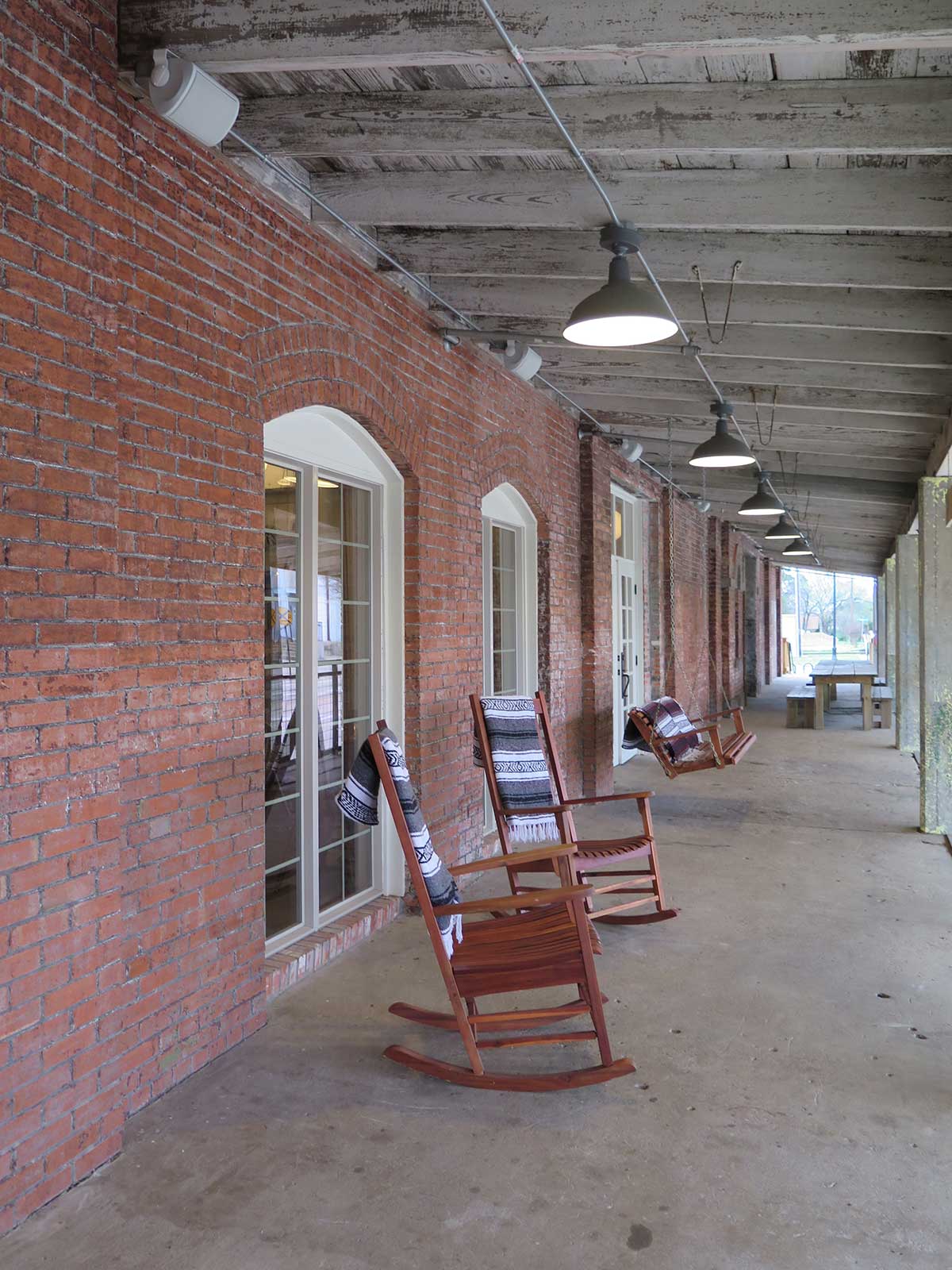
The construction of the original building occurred in three distinct phases, employing three different construction types. Dilapidation levels varied across the different phases, therefore, the architect and engineers meticulously surveyed the building, conducted soil tests around the premises, and then formulated a phased plan to stabilize the building, restore its historical elements and adapt it to its intended purpose.


