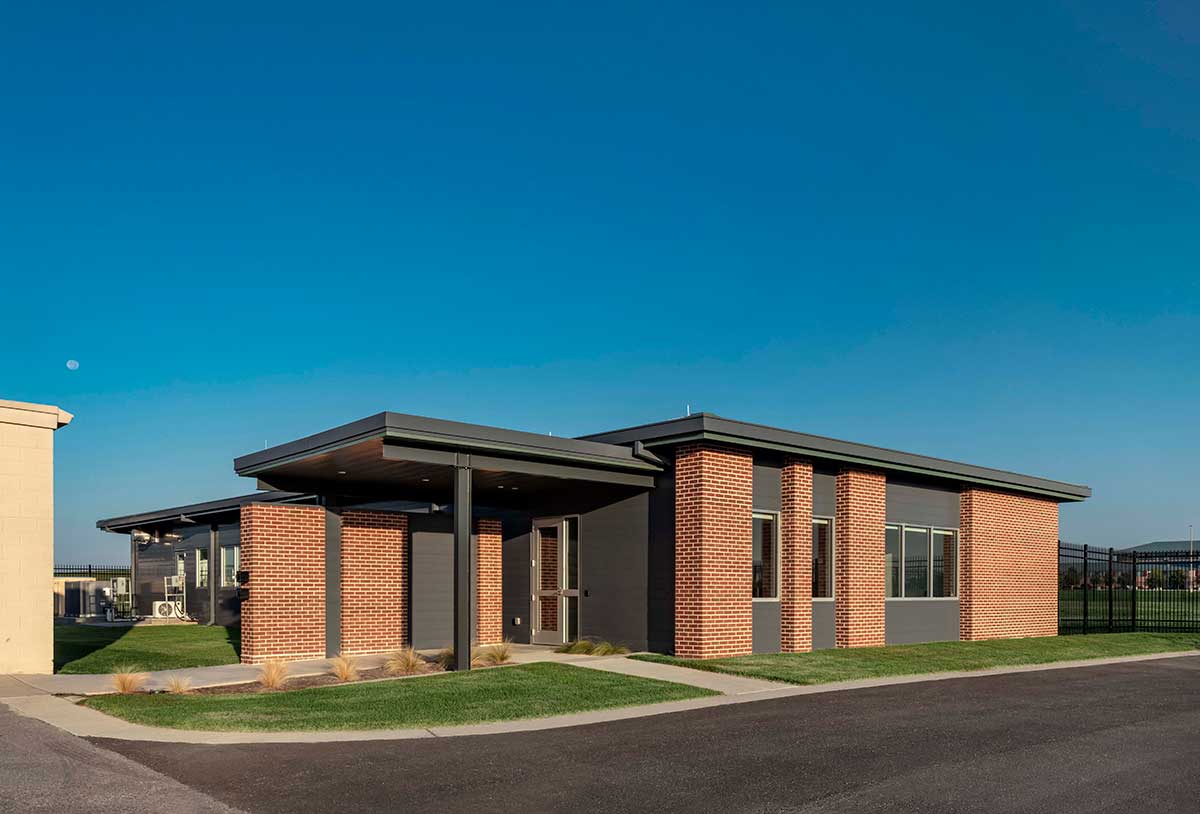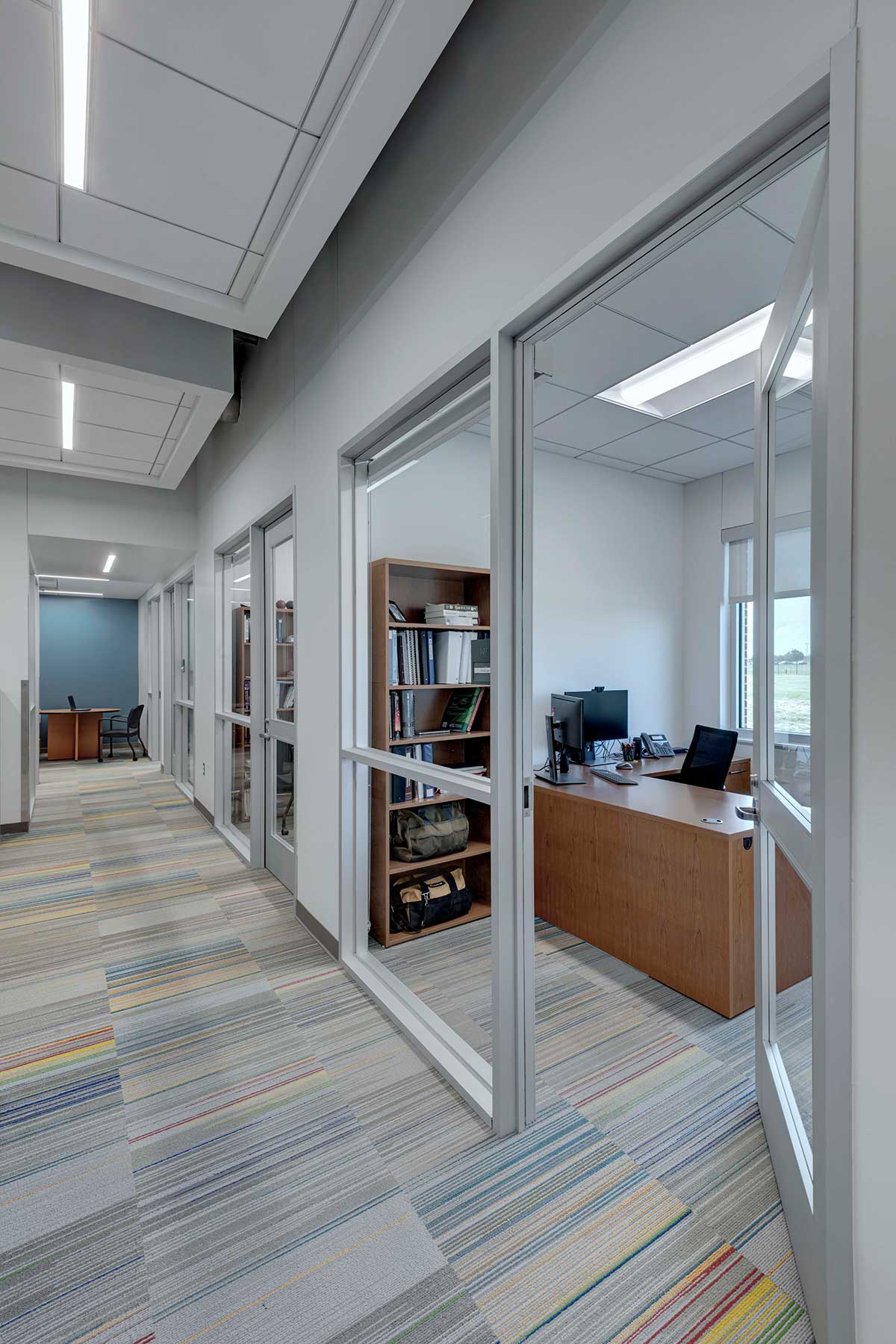Higher Education Project
The design of the new Texas A&M University Energy Systems Lab, located on the RELLIS campus, pays tribute to the existing building while incorporating the material palate of the RELLIS campus and adhering to the campus master plan standards.

The building includes office areas, flexible work stations, conference rooms and an advisory suite. The users have the ability to rearrange or reconfigure offices and work environments to accommodate the fluctuating number of faculty utilizing the building and any unforeseen spatial needs.


