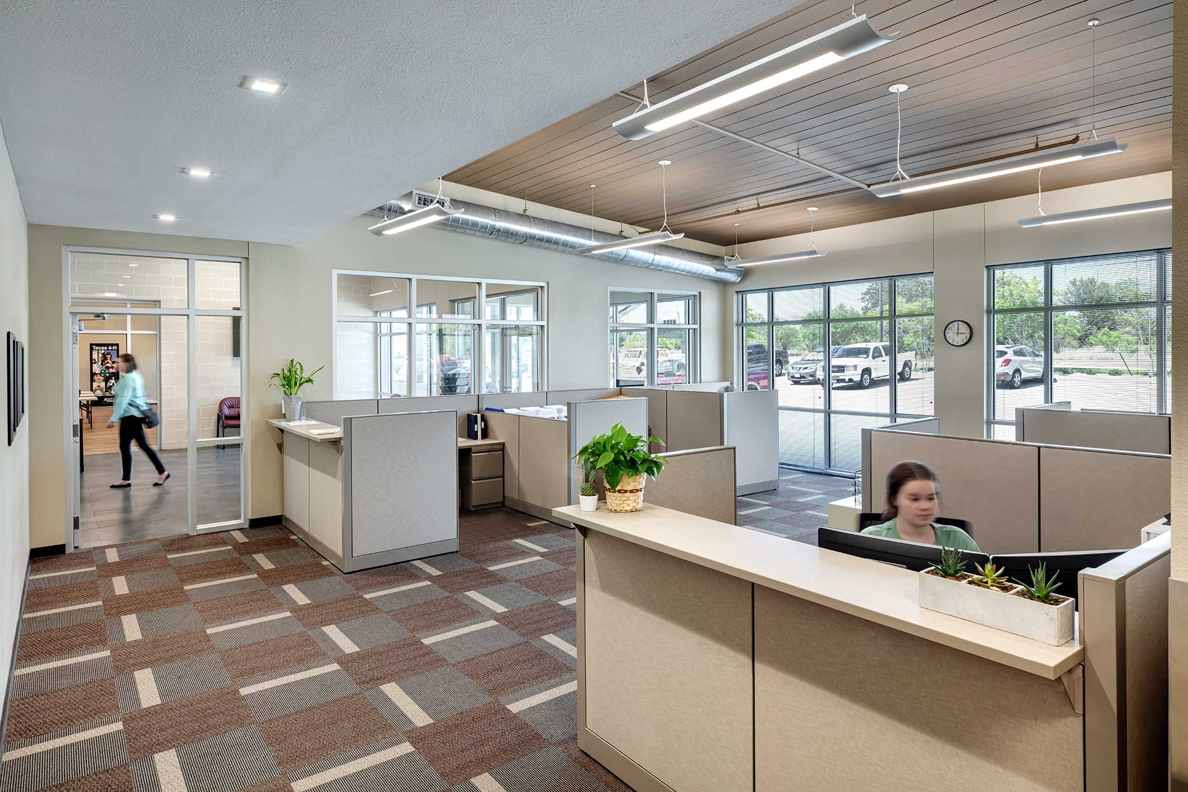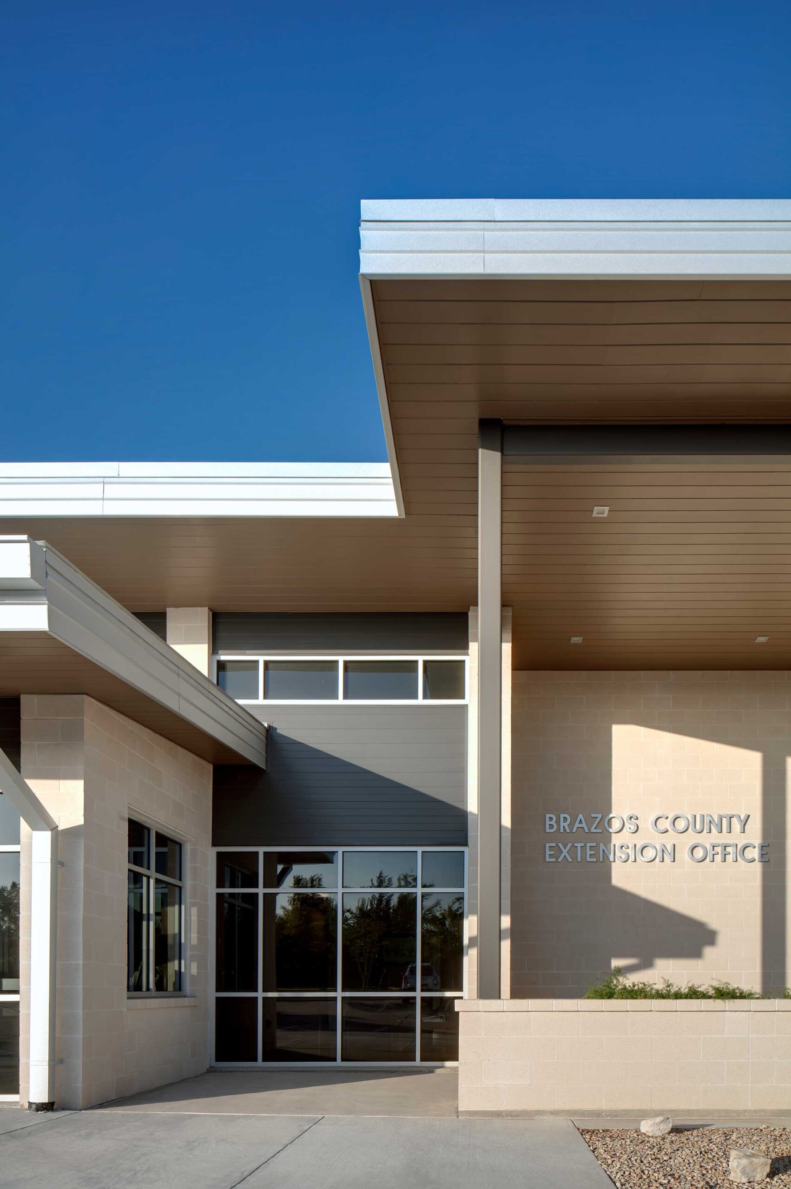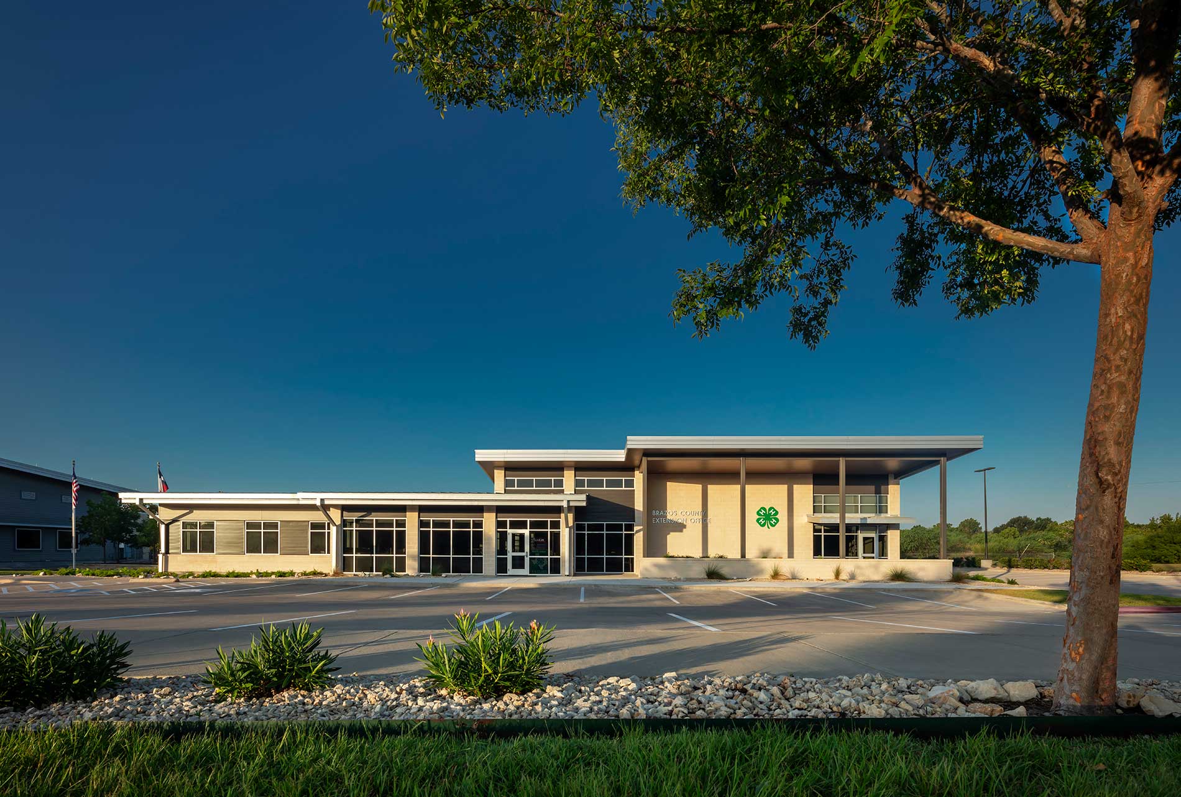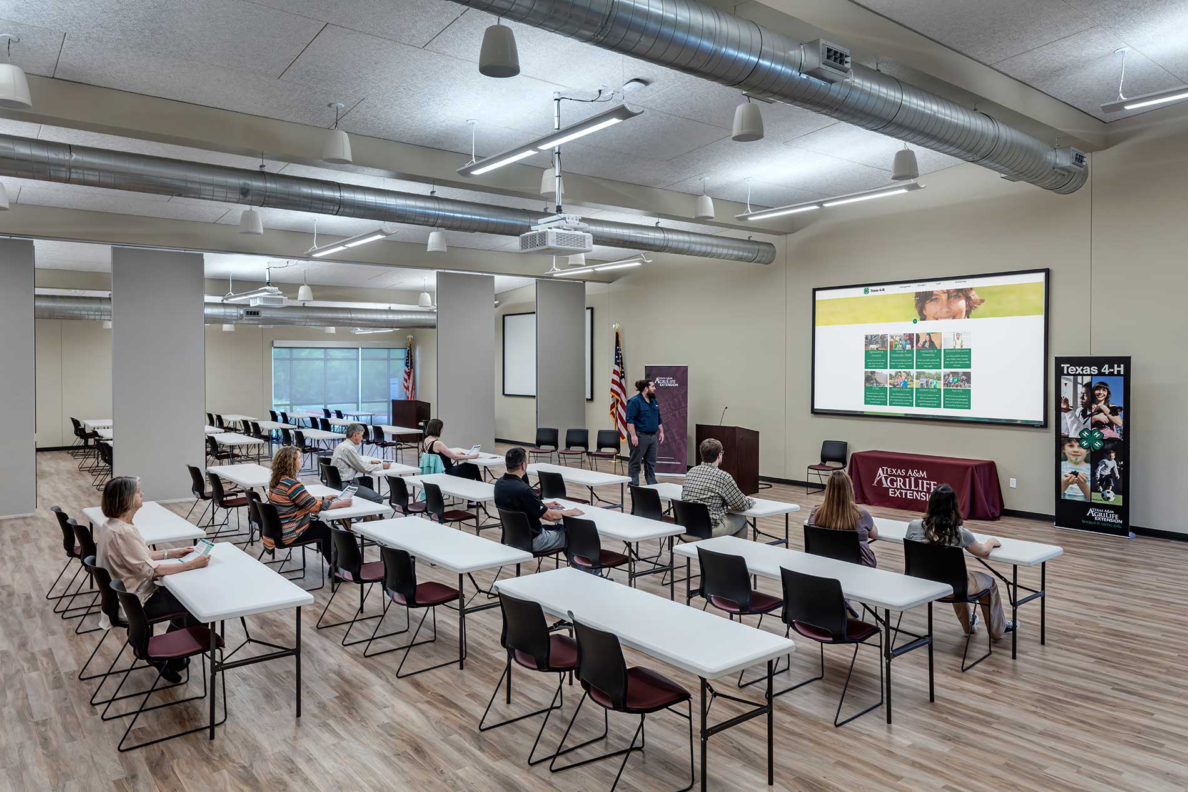Civic Municipal Project
Brazos County, a repeat client, sought the expertise of Arkitex Studio for a new building for their AgriLife Extension Office, after outgrowing the space they occupied for decades.

Arkitex Studio developed a program of requirements for Brazos County and designed the new facility allowing them to better house services and curricula such as 4-H, Master Gardeners, and Family & Community Health.

The 10,000 square foot building includes offices, meeting/conference spaces, and plenty of storage. The ability to subdivide the multi-use conference room, which also has a teaching kitchen, along with keeping parts of the facility locked while allowing public access or other spaces offers great flexibility and accommodations for all users. In addition to meeting the specified programmatic, functional, and security needs of the County, Arkitex Studio’s design also places value on both the programs offered and community members.

The 10,000 square foot building includes offices, meeting/conference spaces, and plenty of storage. The ability to subdivide the multi-use conference room, which also has a teaching kitchen, along with keeping parts of the facility locked while allowing public access or other spaces offers great flexibility and accommodations for all users. In addition to meeting the specified programmatic, functional, and security needs of the County, Arkitex Studio’s design also places value on both the programs offered and community members.



