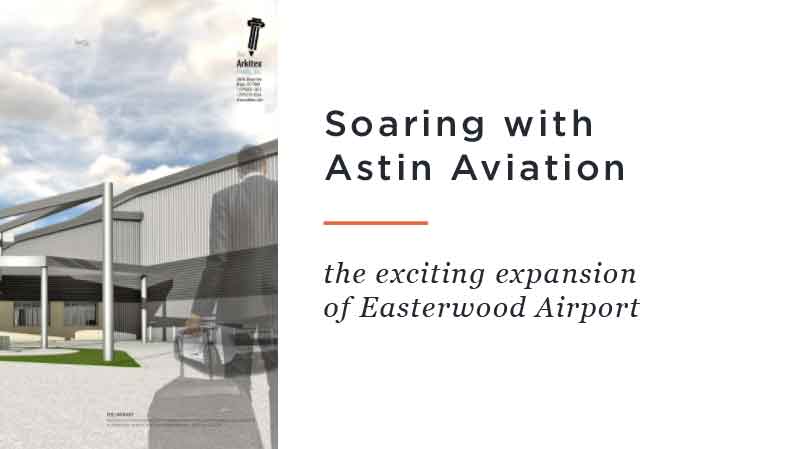Soaring with Astin Aviation
The Arkitex Studio, Inc. is soaring through their latest project. Now a year into the expansion of Easterwood Airport, principal architect Mike Record is pleased with how the project is going. “When this building project is over, the general aviation terminal will be open to the public. I hope they will come see the design and experience the building.”
With historic finishing touches such as the restored original beacon light and original plaque recognizing Navy Lieutenant Jesse L. Easterwood, the new terminal will also include modern touches. Quarter sawn white oak panel walls and clearstory glass will welcome travelers into the new terminal. The entry lobby is shaped like a V in both plan and 3 dimensions, getting wider and taller as the customers get closer to the airfield, soaring into the sky.
The design of the buildings will not only be visually pleasing for travelers but a necessity for the growing metropolis of Bryan-College Station. Bolstered by Texas A&M University, the airport will increasingly welcome VIPs from international dignitaries to political representatives and leaders in the private sector. It will also allow the airport to accommodate groups on charter planes coming to visit the University.
Expanding the airport to accommodate these guests has been long overdue.
The general aviation terminal will nearly double the size of the existing terminal and includes practical updates with simple, clean, modern luxury for travelers such as restroom facilities with individual fully enclosed restroom stalls and different size meeting rooms. The new general aircraft terminal will allow private aircraft owners direct access to their planes. The new hangar replaces a slightly smaller, shorter, outdated building. The 40,0000 square-foot replacement will allow the airport to accommodate larger planes and provide more storage for private aircraft owners. Known for being plain metal buildings, the Arkitex Studio designed the metal building with 3 different metal wall panel profiles and colors to give visual interest to the new hangar and to give the illusion of a smaller building.
In addition, the new terminal will be an appealing place for military planes to refuel. Upgrading the facilities and offering reliable customer service to different branches of the armed forces, will encourage more frequent stops by military planes making the airport a hotspot for pit stops.
Although the 16-month project is moving along smoothly, it has been a unique and challenging one for the Arkitex Studio. From fire code requirements to landside and airside security challenges, the design team was excited to tackle the unusual project. With a majority of the studio being involved in various degrees, the finished product will truly be a team effort.
As the project continues into the spring of 2018, sleek finishing touches will be added. The interior finishes will give way to decorative exterior materials paving the way for an improved travel experience for students, faculty, and dignitaries alike.
The Arkitex Studio, Inc. is a small, award-winning architectural firm located in Bryan, Texas. Embedded in our community, we are committed to thoughtful design, enduring relationships, and environmental stewardship. Contact us to learn more about this project and how we can partner with you.


